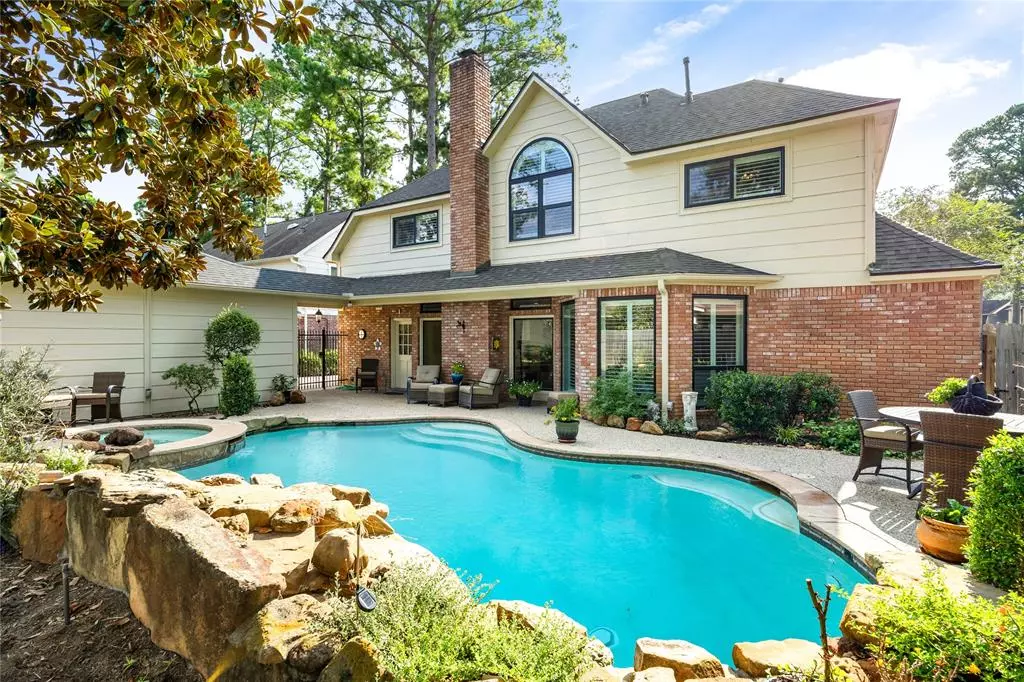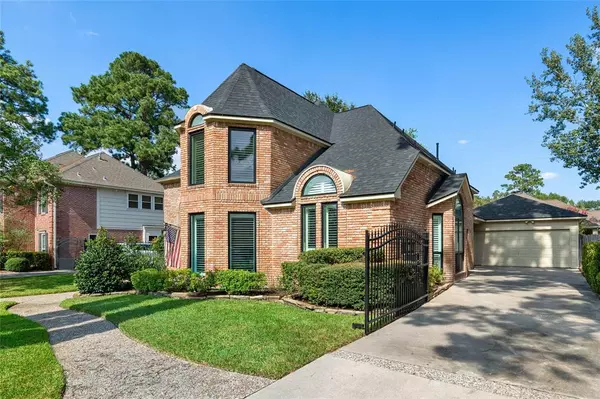$550,000
For more information regarding the value of a property, please contact us for a free consultation.
4 Beds
3.1 Baths
2,817 SqFt
SOLD DATE : 10/25/2024
Key Details
Property Type Single Family Home
Listing Status Sold
Purchase Type For Sale
Square Footage 2,817 sqft
Price per Sqft $189
Subdivision Champions Park North
MLS Listing ID 98445834
Sold Date 10/25/24
Style Traditional
Bedrooms 4
Full Baths 3
Half Baths 1
HOA Fees $78/ann
HOA Y/N 1
Year Built 1989
Annual Tax Amount $7,413
Tax Year 2023
Lot Size 8,625 Sqft
Acres 0.198
Property Description
In Prestigious Champions Park North, this 4-bed-3.5-bath home boasts a tranquil backyard complete with POOL&SPA (offering a serene retreat for relaxation and entertaining), plus MANY Custom Built-in Features and High End Updates Elevating this property to the Highest Standard; this home exudes a fresh and modern appeal blended with Antique Charms. Upon entry, you are greeted by an open Foyer with curved stair, leading to the spacious family room with gaslog fireplace and an abundance of natural light streaming through large windows.
The chef's kitchen features quartz countertops and ample cabinet storage. The first-floor primary suite offers a peaceful sanctuary, while all three bedrooms upstairs have adjoined bathrooms. Home is equipped with all new energy-efficient windows and elegant plantation shutters throughout. Quiet community, conveniently located near restaurants, grocery stores, shops, parks, and schools. Take the opportunity to make this Exquisite Property your new HAVEN.
Location
State TX
County Harris
Area Champions Area
Rooms
Bedroom Description En-Suite Bath,Primary Bed - 1st Floor
Other Rooms Breakfast Room, Family Room, Living Area - 1st Floor, Utility Room in House
Master Bathroom Half Bath, Hollywood Bath, Primary Bath: Double Sinks, Primary Bath: Separate Shower, Primary Bath: Soaking Tub, Secondary Bath(s): Tub/Shower Combo, Vanity Area
Kitchen Island w/o Cooktop, Pots/Pans Drawers, Soft Closing Cabinets, Soft Closing Drawers, Walk-in Pantry
Interior
Interior Features Crown Molding, Fire/Smoke Alarm, Formal Entry/Foyer, High Ceiling, Window Coverings
Heating Central Gas
Cooling Central Electric
Flooring Carpet, Tile, Vinyl Plank, Wood
Fireplaces Number 1
Fireplaces Type Gaslog Fireplace
Exterior
Exterior Feature Back Yard, Back Yard Fenced, Covered Patio/Deck, Fully Fenced, Patio/Deck, Side Yard, Sprinkler System, Subdivision Tennis Court
Parking Features Detached Garage
Garage Spaces 2.0
Garage Description Auto Driveway Gate, Auto Garage Door Opener
Pool Gunite, Heated, In Ground
Roof Type Composition
Street Surface Concrete
Accessibility Driveway Gate
Private Pool Yes
Building
Lot Description Subdivision Lot
Faces West
Story 2
Foundation Slab
Lot Size Range 0 Up To 1/4 Acre
Sewer Public Sewer
Water Public Water, Water District
Structure Type Brick,Other
New Construction No
Schools
Elementary Schools Yeager Elementary School (Cypress-Fairbanks)
Middle Schools Bleyl Middle School
High Schools Cypress Creek High School
School District 13 - Cypress-Fairbanks
Others
Senior Community No
Restrictions Deed Restrictions
Tax ID 116-856-003-0010
Energy Description Attic Vents,Ceiling Fans,Digital Program Thermostat,High-Efficiency HVAC,Insulation - Blown Fiberglass
Acceptable Financing Cash Sale, Conventional
Tax Rate 2.2028
Disclosures Sellers Disclosure
Listing Terms Cash Sale, Conventional
Financing Cash Sale,Conventional
Special Listing Condition Sellers Disclosure
Read Less Info
Want to know what your home might be worth? Contact us for a FREE valuation!

Our team is ready to help you sell your home for the highest possible price ASAP

Bought with Ladewig Realty Group LLC
Find out why customers are choosing LPT Realty to meet their real estate needs





