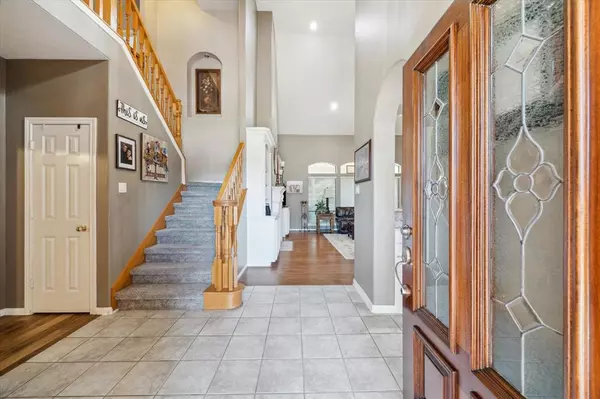$432,900
For more information regarding the value of a property, please contact us for a free consultation.
4 Beds
3 Baths
2,848 SqFt
SOLD DATE : 10/30/2024
Key Details
Property Type Single Family Home
Listing Status Sold
Purchase Type For Sale
Square Footage 2,848 sqft
Price per Sqft $155
Subdivision Baywood Oaks Sec 06
MLS Listing ID 15210086
Sold Date 10/30/24
Style Traditional
Bedrooms 4
Full Baths 3
HOA Fees $27/ann
HOA Y/N 1
Year Built 1997
Annual Tax Amount $8,100
Tax Year 2023
Lot Size 9,000 Sqft
Acres 0.2066
Property Description
Welcome home! This CUSTOM-BUILT home sits on one of the most sought out streets in the neighborhood. Do not worry about losing electricity, the home has a GENERAC GENERATOR THAT WILL RUN THE ENTIRE HOUSE! This home features an open floor plan with the kitchen and dining area open to the family room along with high ceilings. There are built ins throughout the home. The primary bedroom features a large walk-in closet that a dresser or island could easily be added to. The kitchen has been beautifully updated. The back yard has plenty of space to add an inground pool. The back patio is covered for entertaining or just to sit and enjoy the outdoors. There is a Tough Shed brand storage building behind the garage. The garage is a tandem. Enjoy the convenience of being able to open both garage doors. All of the bedrooms have walk in closets. The driveway provides quite a bit of space for parking along with a beautiful rod iron gate for privacy and security. Deer Park Schools.
Location
State TX
County Harris
Area Pasadena
Rooms
Bedroom Description 1 Bedroom Down - Not Primary BR,2 Bedrooms Down,Primary Bed - 1st Floor,Walk-In Closet
Other Rooms 1 Living Area, Breakfast Room, Family Room, Gameroom Up, Living Area - 1st Floor
Kitchen Kitchen open to Family Room, Pantry
Interior
Interior Features Alarm System - Leased, Fire/Smoke Alarm, High Ceiling
Heating Central Gas
Cooling Central Electric, Central Gas
Flooring Laminate, Tile
Fireplaces Number 1
Fireplaces Type Gaslog Fireplace
Exterior
Exterior Feature Back Yard, Back Yard Fenced, Covered Patio/Deck, Sprinkler System, Storage Shed
Parking Features Detached Garage, Tandem
Garage Spaces 2.0
Garage Description Auto Driveway Gate, Auto Garage Door Opener
Roof Type Composition
Street Surface Concrete,Curbs,Gutters
Accessibility Driveway Gate
Private Pool No
Building
Lot Description Other
Faces South
Story 2
Foundation Slab
Lot Size Range 0 Up To 1/4 Acre
Sewer Public Sewer
Water Public Water
Structure Type Brick,Cement Board
New Construction No
Schools
Elementary Schools Fairmont Elementary School
Middle Schools Fairmont Junior High School
High Schools Deer Park High School
School District 16 - Deer Park
Others
HOA Fee Include Clubhouse
Senior Community No
Restrictions Deed Restrictions
Tax ID 118-713-003-0013
Energy Description Ceiling Fans,Digital Program Thermostat,Generator,Insulation - Blown Fiberglass,Solar Screens
Acceptable Financing Cash Sale, Conventional, FHA, VA
Tax Rate 2.2581
Disclosures Sellers Disclosure
Listing Terms Cash Sale, Conventional, FHA, VA
Financing Cash Sale,Conventional,FHA,VA
Special Listing Condition Sellers Disclosure
Read Less Info
Want to know what your home might be worth? Contact us for a FREE valuation!

Our team is ready to help you sell your home for the highest possible price ASAP

Bought with eXp Realty, LLC
Find out why customers are choosing LPT Realty to meet their real estate needs





