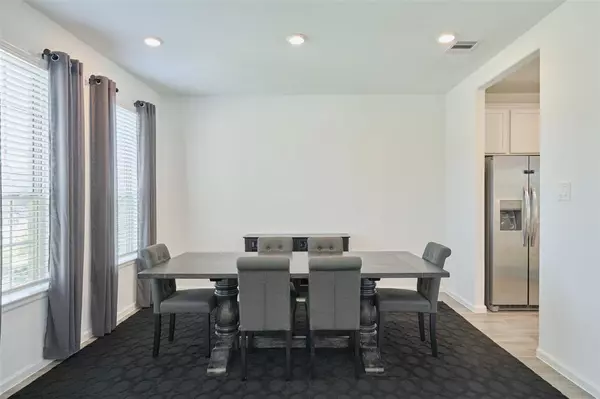$390,000
For more information regarding the value of a property, please contact us for a free consultation.
4 Beds
3.1 Baths
2,835 SqFt
SOLD DATE : 10/31/2024
Key Details
Property Type Single Family Home
Listing Status Sold
Purchase Type For Sale
Square Footage 2,835 sqft
Price per Sqft $135
Subdivision Artavia 09
MLS Listing ID 76577453
Sold Date 10/31/24
Style Traditional
Bedrooms 4
Full Baths 3
Half Baths 1
HOA Fees $100/ann
HOA Y/N 1
Year Built 2022
Annual Tax Amount $12,741
Tax Year 2023
Lot Size 7,425 Sqft
Acres 0.1705
Property Description
Nestled within a charming community boasting trails, parks, and ponds, this stunning home epitomizes meticulous craftsmanship and modern living. Impeccably crafted with no carpet in the main living areas, the residence welcomes you with a sense of airy sophistication. The living room captivates with its soaring ceilings and abundant windows, bathing the space with natural light. Adjacent, the kitchen is adorned with pristine white cabinets and countertops, stainless steel appliances, a cozy breakfast nook and an elegant formal dining area. Unwind in the serene primary bedroom featuring an ensuite bath complete with dual sinks, a vanity, an extra-large walk-in shower, and a spacious walk-in closet. Upstairs, a versatile game room awaits, along with 3 additional bedrooms. Step outside to the inviting covered patio and fully fenced backyard offering a serene oasis for outdoor enjoyment and entertaining.
Location
State TX
County Montgomery
Community Artavia
Area Spring Northeast
Rooms
Bedroom Description En-Suite Bath,Primary Bed - 1st Floor,Walk-In Closet
Other Rooms Breakfast Room, Formal Dining, Gameroom Up, Kitchen/Dining Combo, Living Area - 1st Floor, Living Area - 2nd Floor, Utility Room in House
Master Bathroom Half Bath, Primary Bath: Double Sinks, Primary Bath: Shower Only, Secondary Bath(s): Tub/Shower Combo, Vanity Area
Den/Bedroom Plus 4
Kitchen Breakfast Bar, Kitchen open to Family Room, Pantry
Interior
Interior Features High Ceiling, Window Coverings
Heating Central Gas
Cooling Central Gas
Flooring Carpet, Tile
Exterior
Exterior Feature Back Green Space, Back Yard, Back Yard Fenced, Covered Patio/Deck
Parking Features Attached Garage
Garage Spaces 2.0
Roof Type Composition
Private Pool No
Building
Lot Description Subdivision Lot
Faces Northeast
Story 2
Foundation Slab
Lot Size Range 0 Up To 1/4 Acre
Water Water District
Structure Type Brick,Other
New Construction No
Schools
Elementary Schools San Jacinto Elementary School (Conroe)
Middle Schools Moorhead Junior High School
High Schools Caney Creek High School
School District 11 - Conroe
Others
HOA Fee Include Clubhouse,Other,Recreational Facilities
Senior Community No
Restrictions Deed Restrictions
Tax ID 2169-09-00600
Ownership Full Ownership
Energy Description Ceiling Fans
Acceptable Financing Cash Sale, Conventional, FHA, VA
Tax Rate 2.9391
Disclosures Mud, Sellers Disclosure
Listing Terms Cash Sale, Conventional, FHA, VA
Financing Cash Sale,Conventional,FHA,VA
Special Listing Condition Mud, Sellers Disclosure
Read Less Info
Want to know what your home might be worth? Contact us for a FREE valuation!

Our team is ready to help you sell your home for the highest possible price ASAP

Bought with Views Of Texas Realty
Find out why customers are choosing LPT Realty to meet their real estate needs





