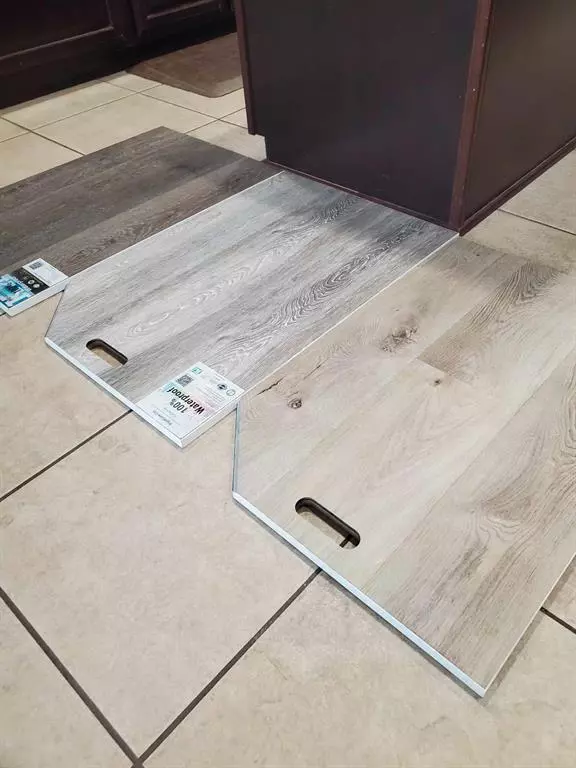$498,000
For more information regarding the value of a property, please contact us for a free consultation.
5 Beds
4 Baths
3,333 SqFt
SOLD DATE : 10/30/2024
Key Details
Property Type Single Family Home
Listing Status Sold
Purchase Type For Sale
Square Footage 3,333 sqft
Price per Sqft $149
Subdivision Sedona Sec 4
MLS Listing ID 2095618
Sold Date 10/30/24
Style Traditional
Bedrooms 5
Full Baths 4
HOA Fees $25/ann
HOA Y/N 1
Year Built 2014
Annual Tax Amount $8,294
Tax Year 2023
Lot Size 10,200 Sqft
Acres 0.2342
Property Description
Impeccably maintained home in the highly sought after Sedona subdivision of League City (Low Tax Rate). Located on a low traffic cul-de-sac street perfect for kids at play! Oversized 4 car tandem garage w/ workspace, half bathroom, 2 car carport & an unfinished 840 sqft space above garage, great for a multi-gen living situation or private guest quarters. Interior features a formal dining & 5th bedroom or study w/ access to full bath off the entry. Huge living room w/ gas fireplace & open view to the massive island kitchen! Primary bedroom w/ ensuite including soaking tub, double vanities, separate shower & huge walk-in closet! 2nd floor features game room w/ spacious secondary bedrooms & 2 full bathrooms. The backyard features added concrete patio, yard big enough for private pool & amazing shade from garage in the evenings! Wired for portable generator to run part of the home when needed. AGAIN LOW 1.7115% TAX RATE! NOT in the 100 Year Floodplain - Zone X **FLOORING SAMPLES IN HOME**
Location
State TX
County Galveston
Area League City
Rooms
Bedroom Description En-Suite Bath,Primary Bed - 1st Floor
Other Rooms 1 Living Area, Breakfast Room, Formal Dining, Gameroom Up, Garage Apartment, Kitchen/Dining Combo, Utility Room in House
Master Bathroom Primary Bath: Double Sinks, Primary Bath: Separate Shower, Primary Bath: Soaking Tub
Den/Bedroom Plus 5
Kitchen Breakfast Bar, Island w/o Cooktop, Kitchen open to Family Room, Under Cabinet Lighting, Walk-in Pantry
Interior
Heating Central Electric
Cooling Central Electric
Flooring Carpet, Tile
Exterior
Exterior Feature Back Yard Fenced, Workshop
Parking Features Detached Garage, Oversized Garage, Tandem
Garage Spaces 4.0
Carport Spaces 2
Roof Type Composition
Street Surface Concrete
Private Pool No
Building
Lot Description Cul-De-Sac, Subdivision Lot
Story 2
Foundation Slab
Lot Size Range 0 Up To 1/4 Acre
Sewer Public Sewer
Water Public Water
Structure Type Brick,Cement Board
New Construction No
Schools
Elementary Schools Bauerschlag Elementary School
Middle Schools Victorylakes Intermediate School
High Schools Clear Springs High School
School District 9 - Clear Creek
Others
HOA Fee Include Grounds
Senior Community No
Restrictions Deed Restrictions
Tax ID 6435-0003-0008-000
Ownership Full Ownership
Energy Description Ceiling Fans,Digital Program Thermostat,High-Efficiency HVAC
Acceptable Financing Cash Sale, Conventional, FHA, Seller May Contribute to Buyer's Closing Costs
Tax Rate 1.7115
Disclosures Sellers Disclosure
Listing Terms Cash Sale, Conventional, FHA, Seller May Contribute to Buyer's Closing Costs
Financing Cash Sale,Conventional,FHA,Seller May Contribute to Buyer's Closing Costs
Special Listing Condition Sellers Disclosure
Read Less Info
Want to know what your home might be worth? Contact us for a FREE valuation!

Our team is ready to help you sell your home for the highest possible price ASAP

Bought with RE/MAX Space Center
Find out why customers are choosing LPT Realty to meet their real estate needs





