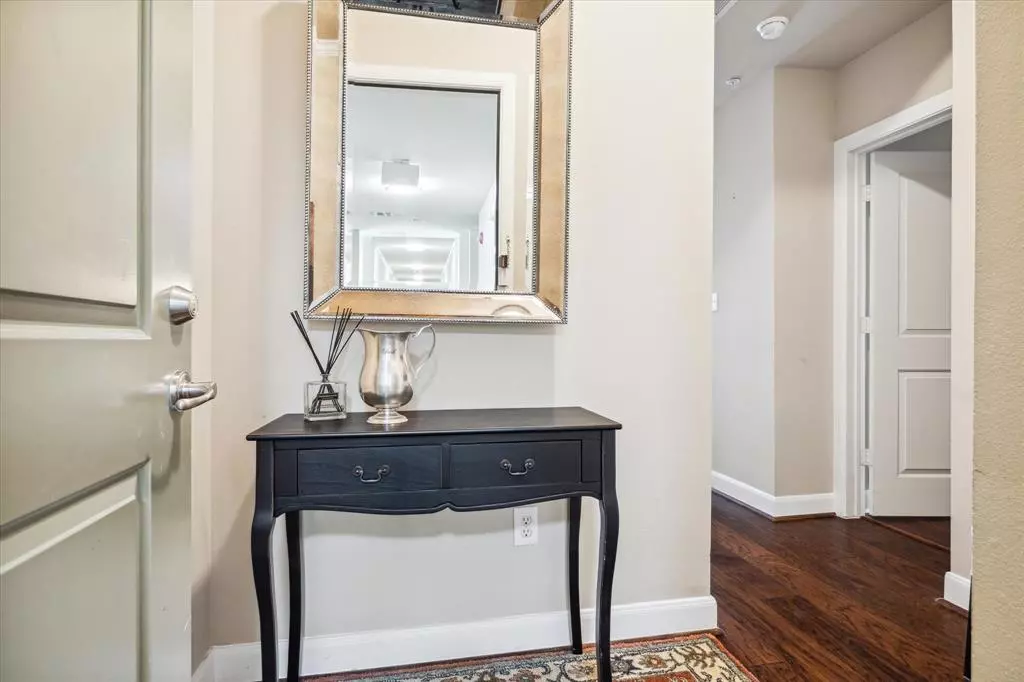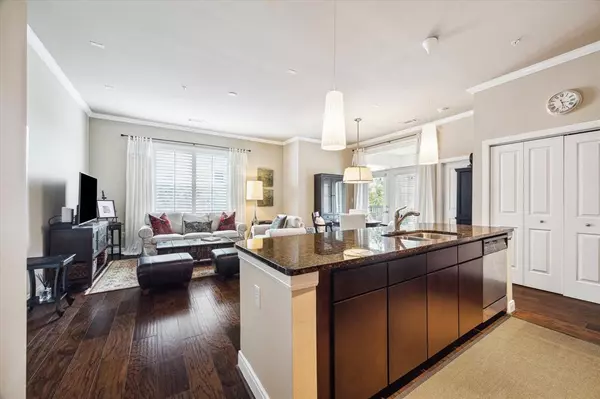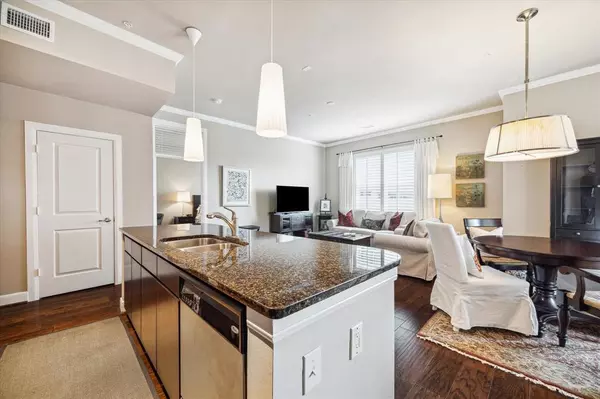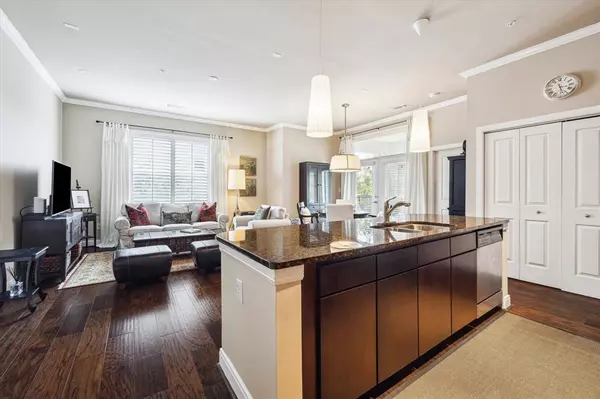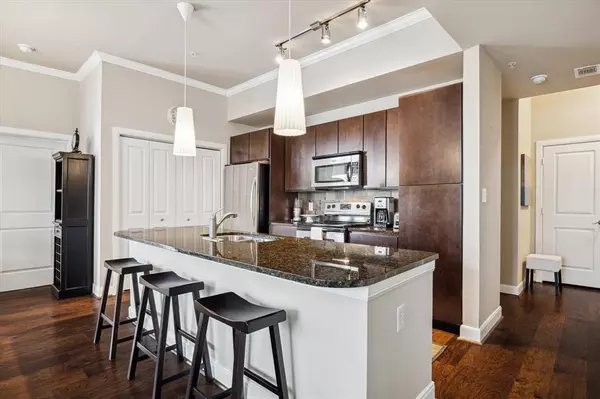$319,900
For more information regarding the value of a property, please contact us for a free consultation.
2 Beds
2.1 Baths
1,544 SqFt
SOLD DATE : 10/30/2024
Key Details
Property Type Condo
Listing Status Sold
Purchase Type For Sale
Square Footage 1,544 sqft
Price per Sqft $200
Subdivision Edge Condos
MLS Listing ID 90658796
Sold Date 10/30/24
Bedrooms 2
Full Baths 2
Half Baths 1
HOA Fees $861/mo
Year Built 2006
Annual Tax Amount $7,333
Tax Year 2023
Property Description
Fabulous and sophisticated! This 2 bedroom, 2.5 bath plus study is one of the larger floor plans in the building. The home has 2 balconies! Wow, great floor plan! Large island Kitchen that opens to Living & Dining areas. 9x9 outdoor balcony with Western views; 10 ft ceilings; stainless appliances; wood floors, California type closet finishes, large soaking tub in primary bath with separate shower. The community's common areas include a courtyard with pool, spa and grilling area, Gym, Lounge, Movie Theater, Lobby, and Storage Cages. This cool Midtown location is convenient to so much including the Metro Rail. The refrigerator, stacked washer & dryer included. SOLD FURNISHED.
Location
State TX
County Harris
Area Midtown - Houston
Building/Complex Name THE EDGE
Rooms
Bedroom Description En-Suite Bath,Walk-In Closet
Other Rooms 1 Living Area, Home Office/Study, Kitchen/Dining Combo, Living/Dining Combo, Utility Room in House
Master Bathroom Half Bath, Primary Bath: Double Sinks, Primary Bath: Separate Shower, Primary Bath: Soaking Tub, Secondary Bath(s): Tub/Shower Combo
Kitchen Breakfast Bar, Kitchen open to Family Room
Interior
Interior Features Balcony, Fire/Smoke Alarm, Fully Sprinklered, Refrigerator Included, Window Coverings, Wired for Sound
Heating Central Gas
Cooling Central Electric
Flooring Engineered Wood, Tile
Appliance Dryer Included, Electric Dryer Connection, Full Size, Refrigerator, Stacked, Washer Included
Dryer Utilities 1
Exterior
Exterior Feature Balcony/Terrace, Exercise Room, Party Room, Storage, Trash Chute
View North
Street Surface Concrete,Curbs,Gutters
Total Parking Spaces 2
Private Pool No
Building
Faces North
Builder Name GT Leach
New Construction No
Schools
Elementary Schools Gregory-Lincoln Elementary School
Middle Schools Gregory-Lincoln Middle School
High Schools Heights High School
School District 27 - Houston
Others
HOA Fee Include Building & Grounds,Cable TV,Clubhouse,Courtesy Patrol,Insurance Common Area,Porter,Recreational Facilities,Trash Removal,Water and Sewer
Senior Community No
Tax ID 129-250-000-0047
Energy Description Ceiling Fans
Acceptable Financing Cash Sale, Conventional
Tax Rate 2.1329
Disclosures Sellers Disclosure
Listing Terms Cash Sale, Conventional
Financing Cash Sale,Conventional
Special Listing Condition Sellers Disclosure
Read Less Info
Want to know what your home might be worth? Contact us for a FREE valuation!

Our team is ready to help you sell your home for the highest possible price ASAP

Bought with Keller Williams Memorial
Find out why customers are choosing LPT Realty to meet their real estate needs
