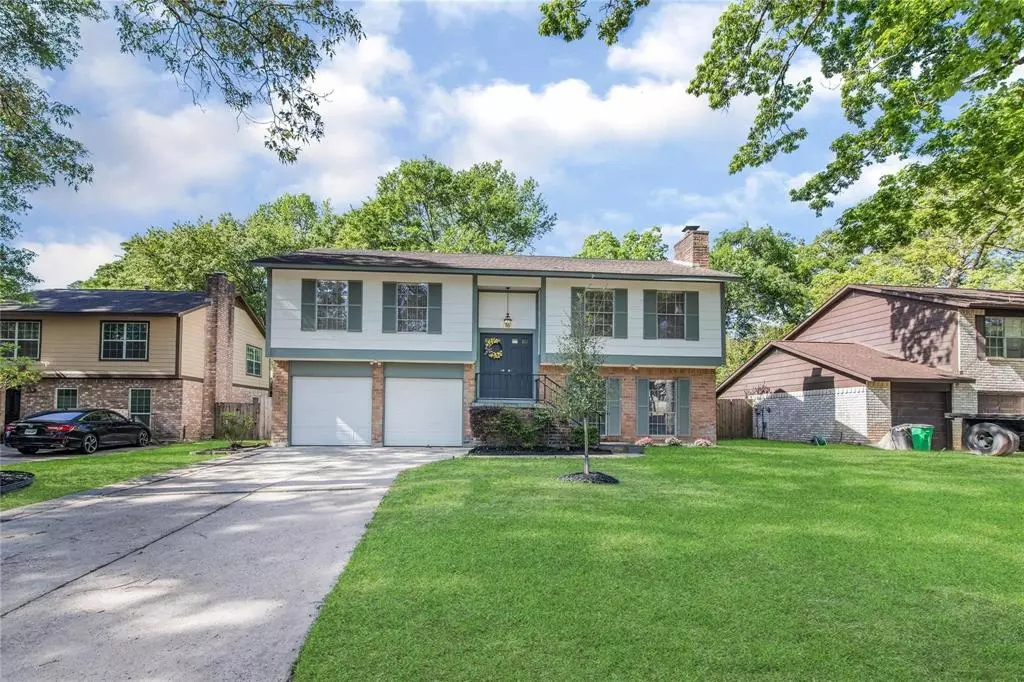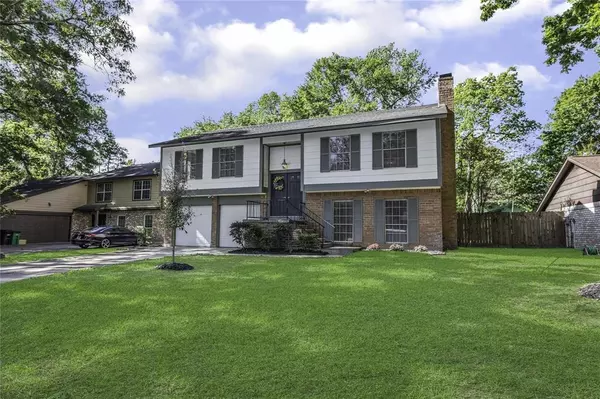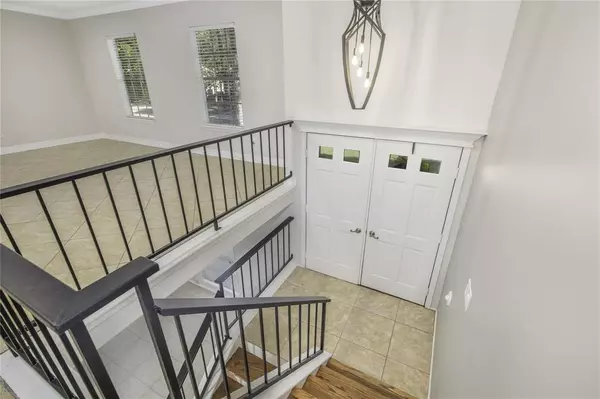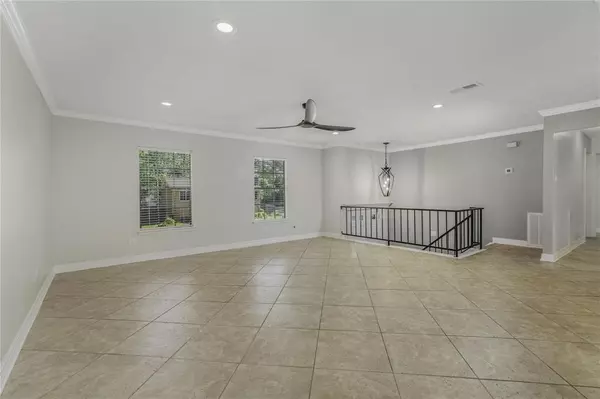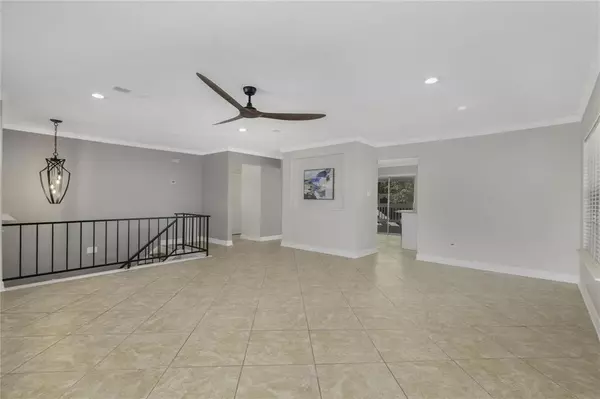$280,000
For more information regarding the value of a property, please contact us for a free consultation.
4 Beds
2 Baths
2,090 SqFt
SOLD DATE : 11/15/2024
Key Details
Property Type Single Family Home
Listing Status Sold
Purchase Type For Sale
Square Footage 2,090 sqft
Price per Sqft $131
Subdivision Woodland Hills Village Sec 07
MLS Listing ID 23903422
Sold Date 11/15/24
Style Split Level
Bedrooms 4
Full Baths 2
HOA Fees $37/ann
HOA Y/N 1
Year Built 1976
Annual Tax Amount $5,787
Tax Year 2023
Lot Size 7,920 Sqft
Acres 0.1818
Property Description
Welcome to this lovely home ideally located in Kingwood's coveted front, just minutes from US 59! Embrace the vast backyard and peace of residing in Kingwood's flood-free high point. Nestled at the quiet street's end, find serenity and privacy. The elongated garage easily fits a boat or trailer, alongside a convenient sprinkler system and new high-capacity water heater. Indoors, relish custom textured ceilings, solid oak stair steps, and upgraded Decora switches. Enjoy tiled floors, crown molding, and wood blinds throughout. The kitchen features custom wood cabinets, granite countertops, a new tile backsplash, and a spacious custom pantry. Retreat to the primary bath with a new tiled shower enclosure. The downstairs living room boasts a wood-burning gas fireplace and upgraded stone-tiled fireplace wall. Abundant storage includes stair storage and a finished enclosure. Large covered deck is perfect for entertaining, with easy staircase access to the fenced in backyard!
Location
State TX
County Harris
Community Kingwood
Area Kingwood West
Rooms
Bedroom Description Split Plan
Other Rooms Living Area - 1st Floor, Living Area - 2nd Floor
Master Bathroom Secondary Bath(s): Tub/Shower Combo
Kitchen Pantry
Interior
Interior Features Fire/Smoke Alarm
Heating Central Gas
Cooling Central Electric
Flooring Tile
Fireplaces Number 1
Fireplaces Type Gas Connections, Wood Burning Fireplace
Exterior
Exterior Feature Back Yard Fenced, Covered Patio/Deck, Patio/Deck, Sprinkler System
Parking Features Attached Garage, Oversized Garage
Garage Spaces 2.0
Roof Type Composition
Private Pool No
Building
Lot Description Subdivision Lot
Story 2
Foundation Slab
Lot Size Range 0 Up To 1/4 Acre
Sewer Public Sewer
Water Public Water
Structure Type Brick,Wood
New Construction No
Schools
Elementary Schools Woodland Hills Elementary School
Middle Schools Kingwood Middle School
High Schools Kingwood Park High School
School District 29 - Humble
Others
Senior Community No
Restrictions Unknown
Tax ID 105-598-000-0013
Energy Description Ceiling Fans
Acceptable Financing Cash Sale, Conventional, FHA, VA
Tax Rate 2.2694
Disclosures Sellers Disclosure
Listing Terms Cash Sale, Conventional, FHA, VA
Financing Cash Sale,Conventional,FHA,VA
Special Listing Condition Sellers Disclosure
Read Less Info
Want to know what your home might be worth? Contact us for a FREE valuation!

Our team is ready to help you sell your home for the highest possible price ASAP

Bought with David Hulsey, REALTORS
Find out why customers are choosing LPT Realty to meet their real estate needs
