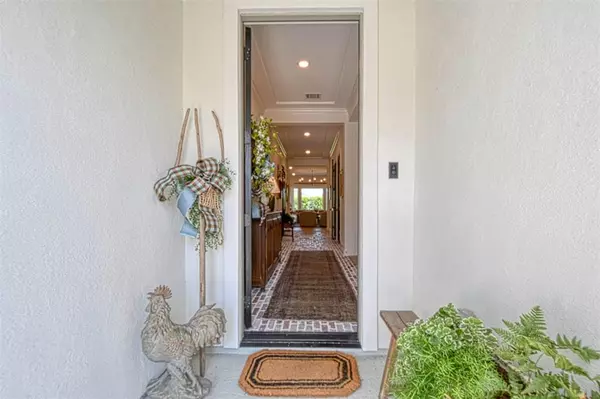$529,900
For more information regarding the value of a property, please contact us for a free consultation.
3 Beds
2.1 Baths
2,485 SqFt
SOLD DATE : 11/20/2024
Key Details
Property Type Single Family Home
Listing Status Sold
Purchase Type For Sale
Square Footage 2,485 sqft
Price per Sqft $198
Subdivision Harpers Preserve 26
MLS Listing ID 40574198
Sold Date 11/20/24
Style Traditional
Bedrooms 3
Full Baths 2
Half Baths 1
HOA Fees $116/ann
HOA Y/N 1
Year Built 2022
Annual Tax Amount $12,412
Tax Year 2023
Lot Size 9,055 Sqft
Acres 0.2079
Property Description
This home is stunning from the moment you pull into the driveway the delightful landscaping and flowers will welcome you home. The custom brick floor enhances the elegance of this home from the moment you step through your doorway. The living room, dining, & kitchen have gorgeous custom wood floors and built-in shelves adorn the living area. The kitchen has upgrades galore, marble countertops, and hand-chiseled Moroccan tile backsplash. Custom kitchen faucets, and stunning light fixtures. double oven for the family's chefs with a pot filler over the upgraded fabulous gas stove that will delight all the cooks in the household. The spacious primary bedroom has a bathroom retreat, separate tub, and shower with wonderful natural lighting. This home has a media room that can also be used as an office. The two rooms in the front have a flex living space that can be converted to a 4th bedroom. Also, this property has beautiful outdoor night lighting. Also a central vacuum! 3 car garage.
Location
State TX
County Montgomery
Community Harper'S Preserve
Area Spring Northeast
Rooms
Bedroom Description All Bedrooms Down,Primary Bed - 1st Floor,Sitting Area,Split Plan,Walk-In Closet
Other Rooms Breakfast Room, Family Room, Home Office/Study, Kitchen/Dining Combo, Utility Room in House
Master Bathroom Full Secondary Bathroom Down, Half Bath, Primary Bath: Double Sinks, Primary Bath: Separate Shower, Secondary Bath(s): Shower Only, Vanity Area
Den/Bedroom Plus 4
Kitchen Island w/o Cooktop, Kitchen open to Family Room, Pot Filler, Soft Closing Cabinets, Walk-in Pantry
Interior
Interior Features Fire/Smoke Alarm, High Ceiling, Split Level, Window Coverings
Heating Central Gas
Cooling Central Electric
Flooring Brick, Carpet, Wood
Fireplaces Number 1
Fireplaces Type Freestanding, Gaslog Fireplace
Exterior
Exterior Feature Back Yard Fenced, Covered Patio/Deck, Fully Fenced
Parking Features Attached Garage, Tandem
Garage Spaces 3.0
Roof Type Composition
Street Surface Concrete,Curbs
Private Pool No
Building
Lot Description Cleared, Greenbelt
Faces East
Story 1
Foundation Slab
Lot Size Range 0 Up To 1/4 Acre
Water Water District
Structure Type Brick,Cement Board,Wood
New Construction No
Schools
Elementary Schools Suchma Elementary School
Middle Schools Irons Junior High School
High Schools Oak Ridge High School
School District 11 - Conroe
Others
HOA Fee Include Clubhouse,Grounds,Limited Access Gates,Recreational Facilities
Senior Community No
Restrictions Deed Restrictions
Tax ID 5727-26-00500
Ownership Full Ownership
Energy Description Ceiling Fans,High-Efficiency HVAC
Acceptable Financing Assumable 1st Lien, Cash Sale, Conventional, FHA
Tax Rate 2.6807
Disclosures Mud, Sellers Disclosure
Green/Energy Cert Home Energy Rating/HERS
Listing Terms Assumable 1st Lien, Cash Sale, Conventional, FHA
Financing Assumable 1st Lien,Cash Sale,Conventional,FHA
Special Listing Condition Mud, Sellers Disclosure
Read Less Info
Want to know what your home might be worth? Contact us for a FREE valuation!

Our team is ready to help you sell your home for the highest possible price ASAP

Bought with LPT Realty, LLC
Find out why customers are choosing LPT Realty to meet their real estate needs





