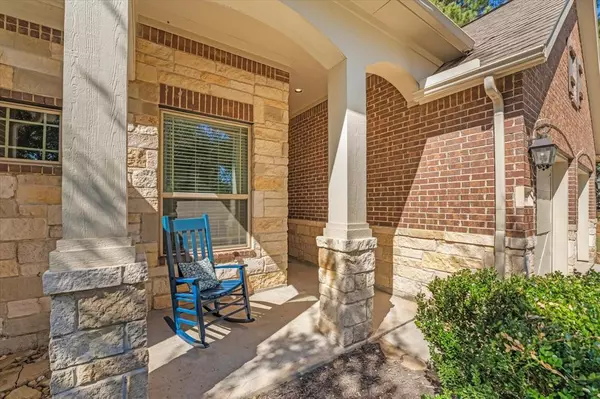$519,900
For more information regarding the value of a property, please contact us for a free consultation.
5 Beds
3 Baths
2,743 SqFt
SOLD DATE : 11/22/2024
Key Details
Property Type Single Family Home
Listing Status Sold
Purchase Type For Sale
Square Footage 2,743 sqft
Price per Sqft $189
Subdivision Pine Country/Tomball Sec 2
MLS Listing ID 11163350
Sold Date 11/22/24
Style Traditional
Bedrooms 5
Full Baths 3
HOA Fees $37/ann
HOA Y/N 1
Year Built 2013
Annual Tax Amount $8,636
Tax Year 2023
Lot Size 0.253 Acres
Acres 0.2533
Property Description
This charming 1.5-story residence offers a perfect blend of comfort and style, boasting 5 spacious bedrooms & 3 modern bathrooms. Step inside and be greeted by the inviting living spaces, where updates like wood-like tile flooring & sleek quartz countertops in the kitchen create a warm and contemporary atmosphere. The kitchen is a chef's delight with stainless steel appliances, a double oven, and a convenient gas cooktop, making meal prep a breeze.The layout is thoughtfully designed with 4 bedrooms on the main floor, providing ample space for family and guests. Upstairs, you'll find an additional bedroom and a versatile gameroom area, perfect for entertainment or relaxation. But the real showstopper is the backyard oasis, featuring a pool spa that promises endless hours of fun and relaxation. Whether you’re hosting a summer BBQ or enjoying a quiet evening under the stars, this outdoor space is sure to be your favorite spot. 2.5 car garage & located in the Cul De Sac! Move in ready!
Location
State TX
County Harris
Area Tomball
Rooms
Bedroom Description 1 Bedroom Up,Primary Bed - 1st Floor,Walk-In Closet
Other Rooms Breakfast Room, Formal Dining, Gameroom Up, Home Office/Study, Living Area - 1st Floor, Loft, Utility Room in House
Master Bathroom Primary Bath: Double Sinks, Primary Bath: Separate Shower
Kitchen Breakfast Bar, Island w/o Cooktop, Kitchen open to Family Room, Pantry
Interior
Interior Features Alarm System - Owned, Fire/Smoke Alarm, Formal Entry/Foyer, High Ceiling, Spa/Hot Tub, Window Coverings
Heating Central Gas
Cooling Central Electric
Flooring Carpet, Tile
Fireplaces Number 1
Fireplaces Type Gas Connections
Exterior
Exterior Feature Back Yard Fenced, Covered Patio/Deck
Garage Attached Garage, Oversized Garage
Garage Spaces 2.0
Pool Gunite, In Ground, Pool With Hot Tub Attached
Roof Type Composition
Street Surface Concrete,Curbs,Gutters
Private Pool Yes
Building
Lot Description Cul-De-Sac, Subdivision Lot
Story 1.5
Foundation Slab
Lot Size Range 1/4 Up to 1/2 Acre
Builder Name Gehan
Sewer Public Sewer
Water Public Water
Structure Type Brick,Cement Board,Stone
New Construction No
Schools
Elementary Schools Rosehill Elementary School
Middle Schools Tomball Junior High School
High Schools Tomball High School
School District 53 - Tomball
Others
Senior Community No
Restrictions Deed Restrictions
Tax ID 123-599-003-0045
Ownership Full Ownership
Energy Description Ceiling Fans,Digital Program Thermostat,Energy Star Appliances,High-Efficiency HVAC,HVAC>13 SEER,Insulated/Low-E windows
Acceptable Financing Cash Sale, Conventional, Other
Tax Rate 2.1004
Disclosures Other Disclosures, Sellers Disclosure
Listing Terms Cash Sale, Conventional, Other
Financing Cash Sale,Conventional,Other
Special Listing Condition Other Disclosures, Sellers Disclosure
Read Less Info
Want to know what your home might be worth? Contact us for a FREE valuation!

Our team is ready to help you sell your home for the highest possible price ASAP

Bought with NextHome Realty Center

Find out why customers are choosing LPT Realty to meet their real estate needs





