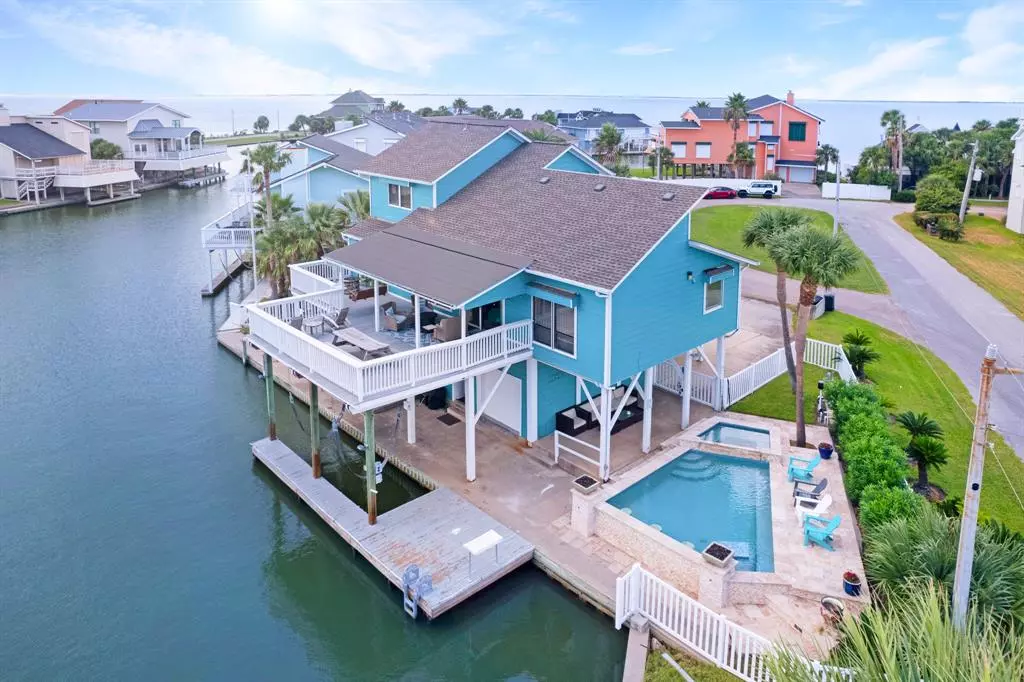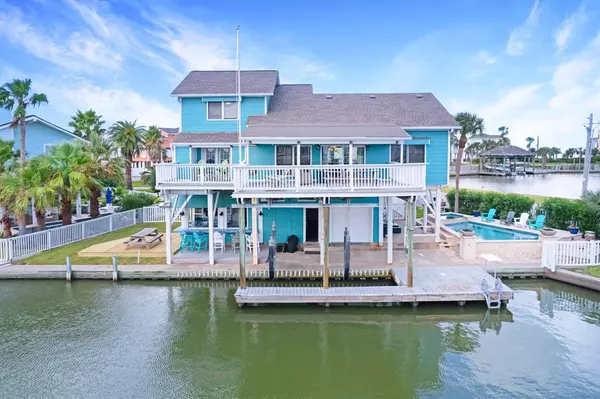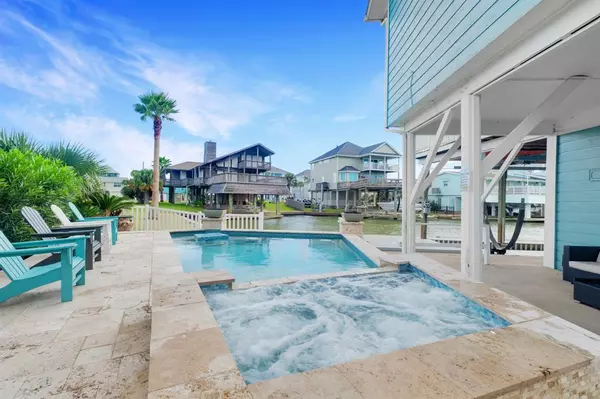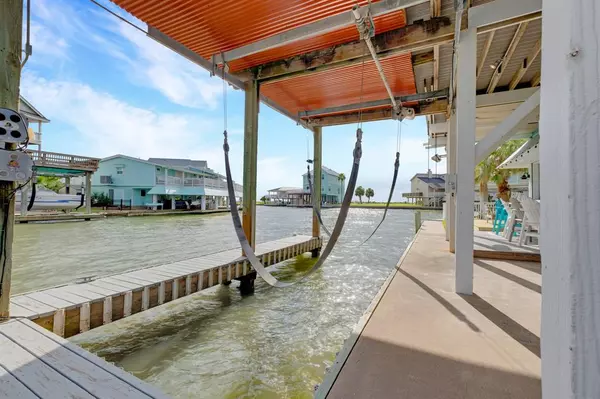$1,100,000
For more information regarding the value of a property, please contact us for a free consultation.
4 Beds
4 Baths
2,136 SqFt
SOLD DATE : 12/03/2024
Key Details
Property Type Single Family Home
Listing Status Sold
Purchase Type For Sale
Square Footage 2,136 sqft
Price per Sqft $417
Subdivision Jamaica Beach 30
MLS Listing ID 20325661
Sold Date 12/03/24
Style Traditional
Bedrooms 4
Full Baths 4
HOA Fees $16/ann
HOA Y/N 1
Year Built 1984
Annual Tax Amount $12,103
Tax Year 2023
Lot Size 6,599 Sqft
Acres 0.1515
Property Description
Welcome to your dream coastal escape in Jamaica Beach, where rest, relaxation, and luxury seamlessly come together! With stunning water views from every bedroom, this prime property offers the perfect setting for unwinding in style. Lounge by your private pool with fire bowls, soak in the spa, or enjoy sunset cocktails on the multi- level decks. With two main-level bedrooms, an entertainment bar by the canal and a boat slip ready for bay adventures, this property is designed for both tranquility and fun. Hosting family and friends is a breeze with spacious living areas, modern amenities, and room for up to 12 guests. Whether it's quiet mornings by the water or lively evenings under the stars, this coastal oasis invites you to make every moment unforgettable. Whether you are looking for your own vacation home or a proven short term rental - 4011 Marina Drive is the location you must see! Bee Inspired Living!
Location
State TX
County Galveston
Area West End
Rooms
Bedroom Description 2 Bedrooms Down,En-Suite Bath,Primary Bed - 1st Floor,Walk-In Closet
Other Rooms 1 Living Area, Family Room, Formal Dining, Kitchen/Dining Combo, Living Area - 1st Floor, Living/Dining Combo, Utility Room in Garage
Master Bathroom Full Secondary Bathroom Down, Primary Bath: Shower Only, Secondary Bath(s): Tub/Shower Combo
Kitchen Breakfast Bar, Kitchen open to Family Room, Pantry
Interior
Interior Features Dryer Included, High Ceiling, Refrigerator Included, Spa/Hot Tub, Washer Included, Window Coverings
Heating Central Electric
Cooling Central Electric
Flooring Carpet, Laminate, Tile
Exterior
Exterior Feature Back Yard, Back Yard Fenced, Balcony, Covered Patio/Deck, Patio/Deck, Side Yard, Spa/Hot Tub, Storm Shutters
Parking Features Attached Garage
Garage Spaces 1.0
Garage Description Boat Parking, Double-Wide Driveway, Golf Cart Garage
Pool Gunite, In Ground, Pool With Hot Tub Attached
Waterfront Description Bay View,Boat Lift,Boat Ramp,Boat Slip,Bulkhead,Canal Front,Canal View,Concrete Bulkhead
Roof Type Composition
Street Surface Asphalt
Private Pool Yes
Building
Lot Description Cleared, Corner, Cul-De-Sac, Subdivision Lot, Water View, Waterfront
Story 2
Foundation On Stilts
Lot Size Range 0 Up To 1/4 Acre
Sewer Public Sewer
Water Public Water
Structure Type Wood
New Construction No
Schools
Elementary Schools Gisd Open Enroll
Middle Schools Gisd Open Enroll
High Schools Ball High School
School District 22 - Galveston
Others
HOA Fee Include Other,Recreational Facilities
Senior Community No
Restrictions Deed Restrictions
Tax ID 4218-0000-0023-000
Ownership Full Ownership
Energy Description Ceiling Fans,Digital Program Thermostat
Acceptable Financing Cash Sale, Conventional, Seller May Contribute to Buyer's Closing Costs
Tax Rate 1.453
Disclosures Sellers Disclosure
Listing Terms Cash Sale, Conventional, Seller May Contribute to Buyer's Closing Costs
Financing Cash Sale,Conventional,Seller May Contribute to Buyer's Closing Costs
Special Listing Condition Sellers Disclosure
Read Less Info
Want to know what your home might be worth? Contact us for a FREE valuation!

Our team is ready to help you sell your home for the highest possible price ASAP

Bought with Bradfield Residential
Find out why customers are choosing LPT Realty to meet their real estate needs





