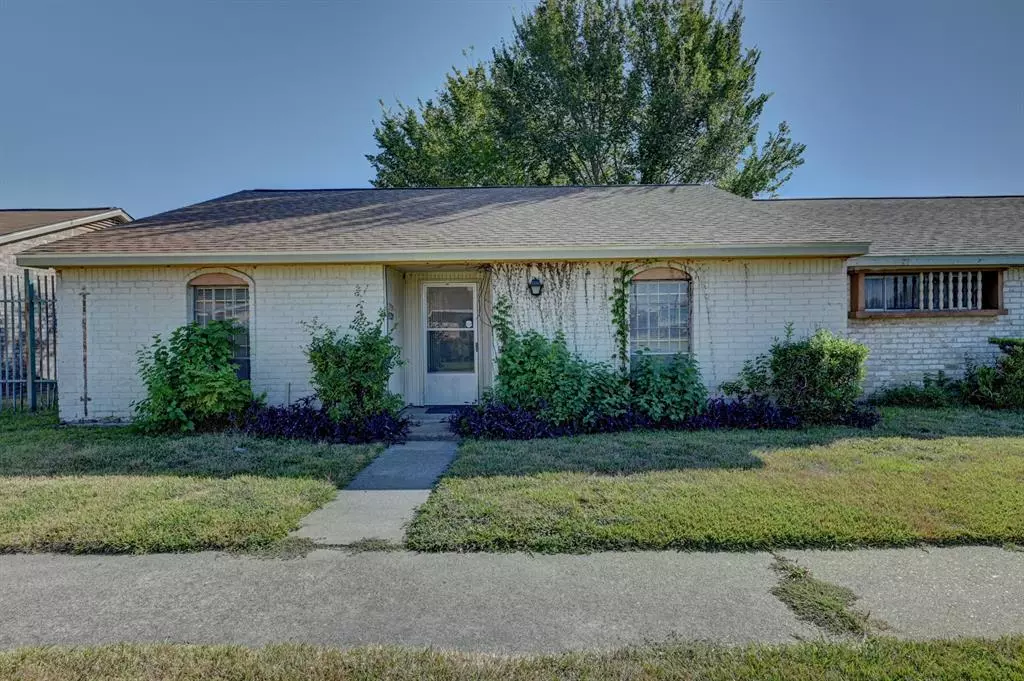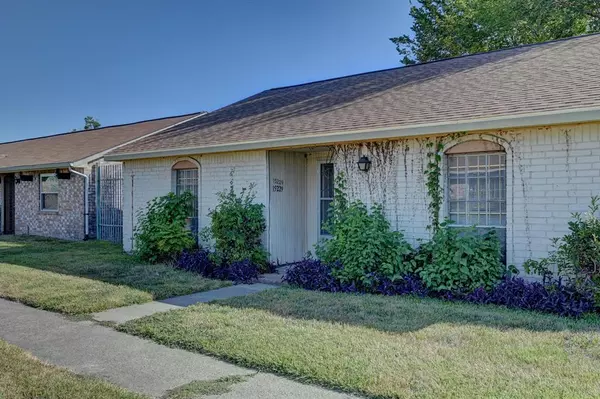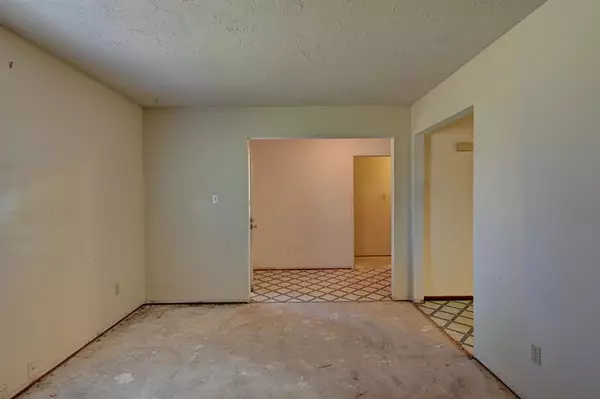$105,000
For more information regarding the value of a property, please contact us for a free consultation.
3 Beds
2 Baths
1,280 SqFt
SOLD DATE : 12/06/2024
Key Details
Property Type Condo
Sub Type Condominium
Listing Status Sold
Purchase Type For Sale
Square Footage 1,280 sqft
Price per Sqft $81
Subdivision Greenridge North
MLS Listing ID 58078920
Sold Date 12/06/24
Style Traditional
Bedrooms 3
Full Baths 2
HOA Fees $160/mo
Year Built 1973
Annual Tax Amount $1,248
Tax Year 2023
Lot Size 33.090 Acres
Property Description
Located at 15229 Buckle Lane #5229, this inviting condo offers a blend of comfort and convenience. Boasting three bedrooms and two full bathrooms, the residence is thoughtfully designed to provide a welcoming living experience. Upon entering, you'll be greeted by a welcoming den. The kitchen, seamlessly connected to the living space, features wood cabinets and a pantry. The home's design extends to the outdoors, with a backyard that leads to the covered parking area. Conveniently situated near I-45 and Beltway 8, this residence offers easy access to major transportation routes, ensuring a seamless connection to surrounding amenities, shopping centers, and entertainment options. New roof and newer washer and dryer are included! Make your appointment to view today!
Location
State TX
County Harris
Area Aldine Area
Rooms
Bedroom Description En-Suite Bath
Other Rooms Den, Formal Living
Master Bathroom Primary Bath: Tub/Shower Combo, Secondary Bath(s): Tub/Shower Combo
Kitchen Pantry
Interior
Heating Central Gas
Cooling Central Electric
Flooring Concrete
Exterior
Exterior Feature Back Yard
Carport Spaces 2
Roof Type Composition
Street Surface Asphalt
Private Pool No
Building
Story 1
Entry Level Ground Level
Foundation Slab
Sewer Public Sewer
Water Public Water
Structure Type Brick
New Construction No
Schools
Elementary Schools Thompson Elementary School (Aldine)
Middle Schools Stovall Middle School
High Schools Aldine High School
School District 1 - Aldine
Others
HOA Fee Include Exterior Building,Grounds,Trash Removal
Senior Community No
Tax ID 103-313-001-0123
Energy Description Ceiling Fans
Acceptable Financing Cash Sale, Conventional, FHA, VA
Tax Rate 2.1982
Disclosures Sellers Disclosure
Listing Terms Cash Sale, Conventional, FHA, VA
Financing Cash Sale,Conventional,FHA,VA
Special Listing Condition Sellers Disclosure
Read Less Info
Want to know what your home might be worth? Contact us for a FREE valuation!

Our team is ready to help you sell your home for the highest possible price ASAP

Bought with Cactus Real Estate, LLC
Find out why customers are choosing LPT Realty to meet their real estate needs





