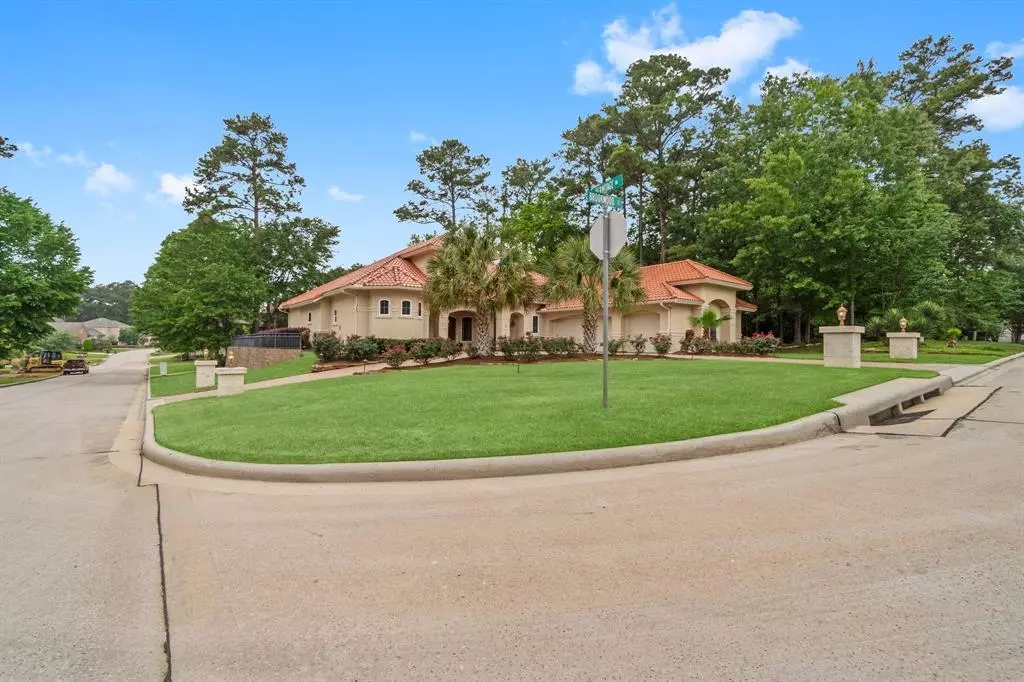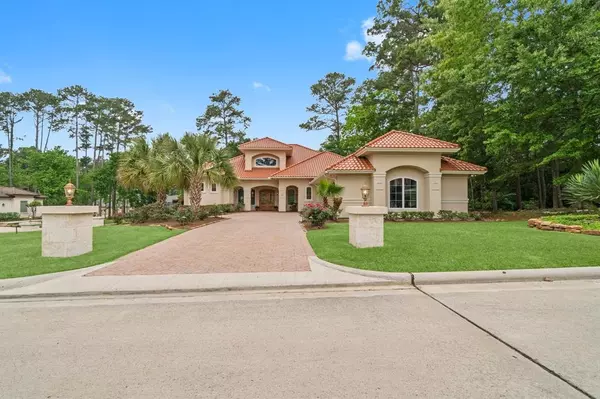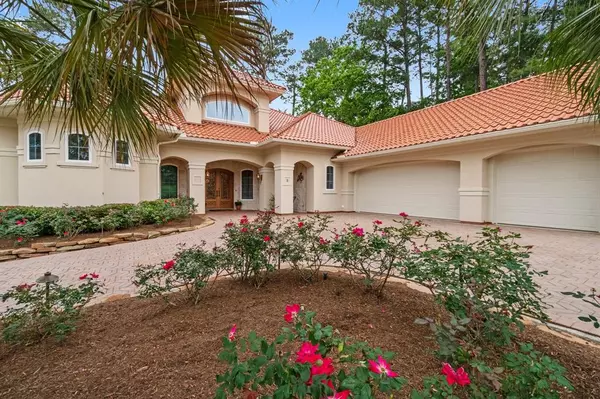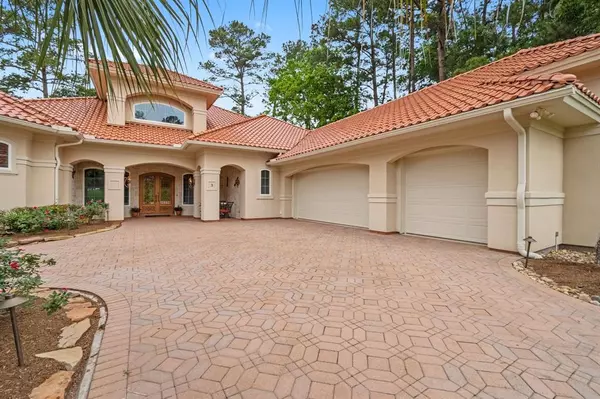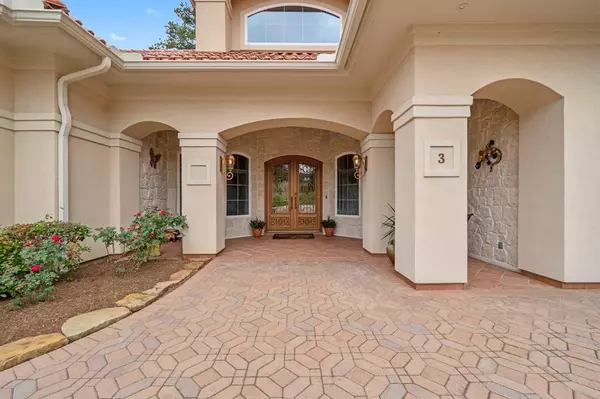$930,000
For more information regarding the value of a property, please contact us for a free consultation.
3 Beds
2.1 Baths
3,647 SqFt
SOLD DATE : 12/13/2024
Key Details
Property Type Single Family Home
Listing Status Sold
Purchase Type For Sale
Square Footage 3,647 sqft
Price per Sqft $198
Subdivision Bentwater
MLS Listing ID 52188453
Sold Date 12/13/24
Style Mediterranean,Other Style
Bedrooms 3
Full Baths 2
Half Baths 1
HOA Fees $95/ann
HOA Y/N 1
Year Built 2008
Annual Tax Amount $11,585
Tax Year 2023
Lot Size 0.470 Acres
Acres 0.47
Property Description
Situated in the heart of the prestigious Bentwater Subdivision (ADJACENT 1/2 LOT BELONGS TO THIS PROPERTY, TOO! No one will build there!), this jewel is a must see with imported fossil encrusted stone façade, hand-made iron door, imported LIFETIME glazed roof & imported German Rational cabinets. If cooking is your passion, then this kitchen will provide all you need, from double ovens, microwave, warming drawer, 6 burner gas range & built in extra wide refrigerator. Retreating to the massive primary suite will provide a place of solace & peace as will the huge primary bathroom (with HEATED FLOORS!) with its large tub and walk through shower. Moving outside, the large patio has not only retractable sunshades but screens that raise and lower providing a comfortable environment (gas & water lines for future outdoor kitchen). You don't want to miss this one-of-a-kind home. Built by Morris Builders in 2008, this home was built with 49 - 36" bell bottom piers! Social membership included.
Location
State TX
County Montgomery
Community Bentwater
Area Lake Conroe Area
Rooms
Bedroom Description All Bedrooms Down
Other Rooms Breakfast Room, Family Room, Formal Dining, Home Office/Study, Utility Room in House
Master Bathroom Half Bath, Hollywood Bath, Primary Bath: Double Sinks, Primary Bath: Separate Shower, Primary Bath: Soaking Tub
Den/Bedroom Plus 3
Kitchen Breakfast Bar, Island w/ Cooktop, Kitchen open to Family Room, Pantry, Pots/Pans Drawers, Soft Closing Cabinets, Soft Closing Drawers, Under Cabinet Lighting, Walk-in Pantry
Interior
Interior Features Crown Molding, Fire/Smoke Alarm, Formal Entry/Foyer, High Ceiling, Refrigerator Included, Water Softener - Owned, Window Coverings, Wired for Sound
Heating Central Gas
Cooling Central Gas
Flooring Carpet, Stone, Tile
Fireplaces Number 1
Fireplaces Type Gaslog Fireplace
Exterior
Exterior Feature Back Yard Fenced, Controlled Subdivision Access, Covered Patio/Deck, Screened Porch, Sprinkler System, Subdivision Tennis Court
Parking Features Oversized Garage
Garage Spaces 3.0
Roof Type Tile
Street Surface Concrete,Curbs,Gutters
Private Pool No
Building
Lot Description Corner, Cul-De-Sac, In Golf Course Community
Faces North
Story 1
Foundation Slab on Builders Pier
Lot Size Range 1/4 Up to 1/2 Acre
Builder Name Morris Builders
Water Water District
Structure Type Brick,Stone
New Construction No
Schools
Elementary Schools Lincoln Elementary School (Montgomery)
Middle Schools Montgomery Junior High School
High Schools Montgomery High School
School District 37 - Montgomery
Others
HOA Fee Include Limited Access Gates
Senior Community No
Restrictions Deed Restrictions
Tax ID 2615-43-03000
Energy Description Attic Vents,Ceiling Fans,Digital Program Thermostat,Energy Star Appliances,Generator,High-Efficiency HVAC,Insulated Doors,Insulated/Low-E windows,North/South Exposure,Radiant Attic Barrier
Acceptable Financing Cash Sale, Conventional, FHA, VA
Tax Rate 1.8001
Disclosures Mud, Sellers Disclosure
Listing Terms Cash Sale, Conventional, FHA, VA
Financing Cash Sale,Conventional,FHA,VA
Special Listing Condition Mud, Sellers Disclosure
Read Less Info
Want to know what your home might be worth? Contact us for a FREE valuation!

Our team is ready to help you sell your home for the highest possible price ASAP

Bought with JLA Realty
Find out why customers are choosing LPT Realty to meet their real estate needs
