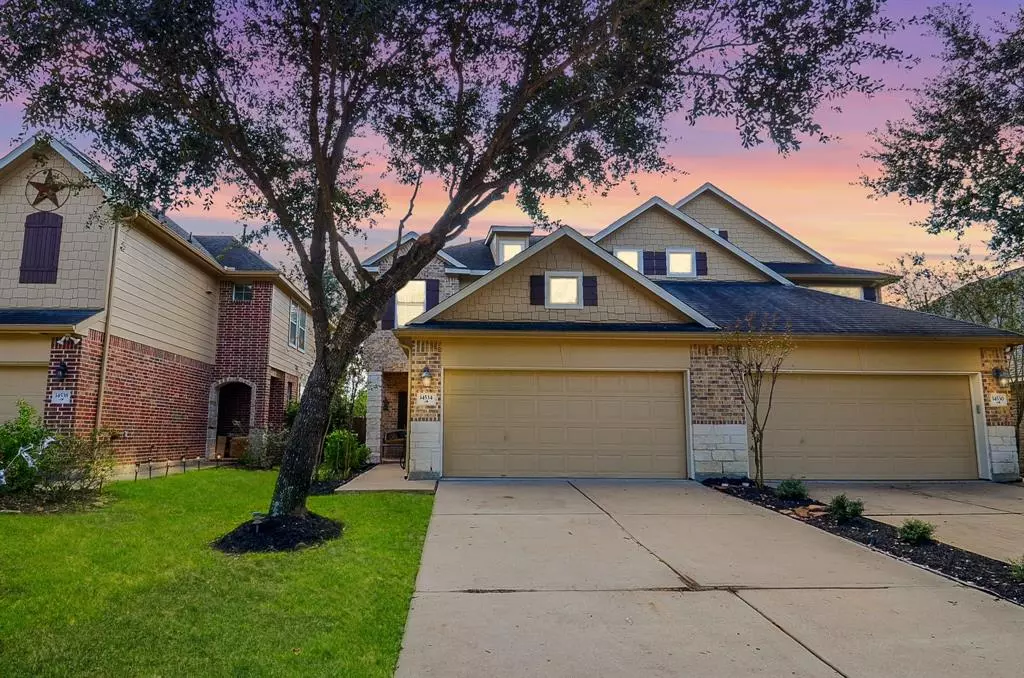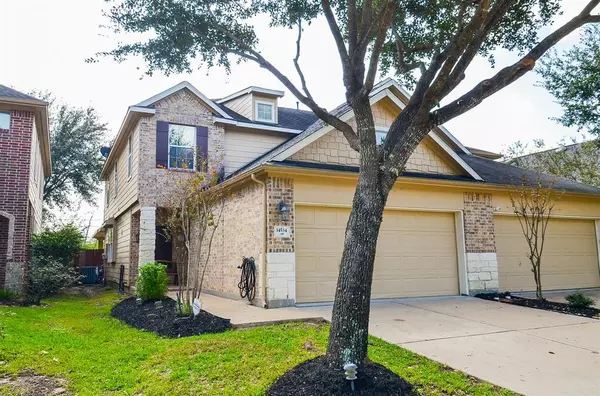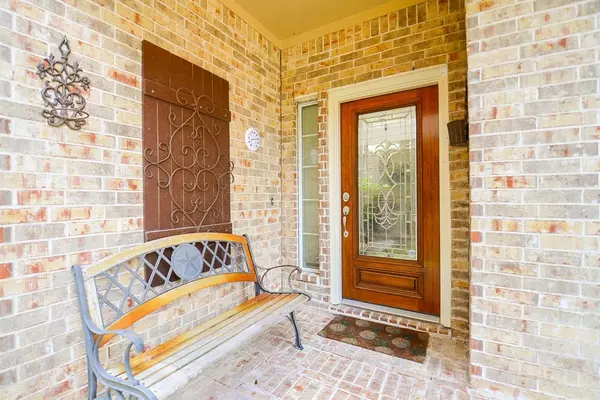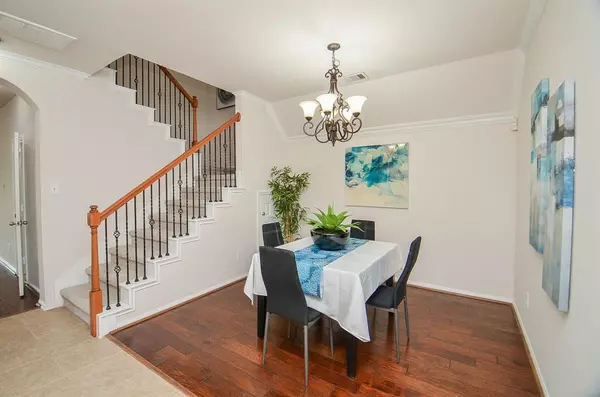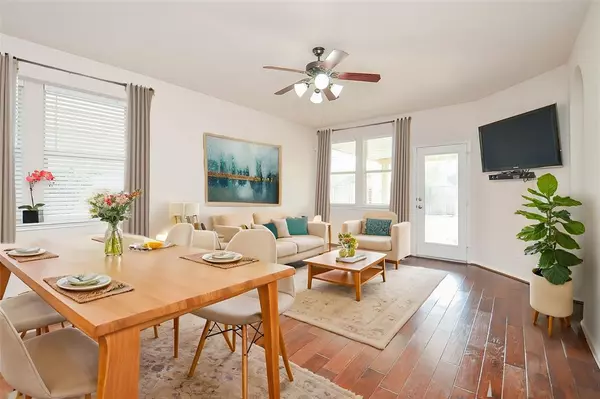$310,000
For more information regarding the value of a property, please contact us for a free consultation.
3 Beds
2.1 Baths
2,165 SqFt
SOLD DATE : 12/18/2024
Key Details
Property Type Townhouse
Sub Type Townhouse
Listing Status Sold
Purchase Type For Sale
Square Footage 2,165 sqft
Price per Sqft $140
Subdivision Coles Crossing
MLS Listing ID 78043489
Sold Date 12/18/24
Style Traditional
Bedrooms 3
Full Baths 2
Half Baths 1
HOA Fees $83/ann
Year Built 2008
Annual Tax Amount $6,188
Tax Year 2023
Lot Size 3,840 Sqft
Property Description
This gorgeous brick & stone home situated in the sought after Coles Crossing community has been meticulously refreshed with a completely repainted interior,including walls,baseboards,doors & ceilings.Sparkling new insulated windows drench this lovely home w/abundant natural light & create a cheerful upbeat energy.New carpet, gleaming wood floors and professionally cleaned & staged,this ready to move-in home is awaiting your discovery. New frameless shower door installed in the primary bathroom.The stunning & functional California Closet system in the oversized walk in closet will delight you! Spacious gameroom with built-in surround sound speakers are the perfect addition for movie night or gameday.Over $20,000 easy to maintain flagstone entertaining area w/ established flower beds ready for your next creative adventure. No back neighbors and convenient walking trails right behind the property.So easy to maintain w/all the exterior maintenance, roof & landscaping maintained by the HOA.
Location
State TX
County Harris
Area Cypress North
Rooms
Bedroom Description En-Suite Bath,Primary Bed - 1st Floor,Split Plan,Walk-In Closet
Other Rooms Breakfast Room, Family Room, Formal Dining, Gameroom Up, Utility Room in House
Master Bathroom Half Bath, Primary Bath: Double Sinks, Primary Bath: Separate Shower, Primary Bath: Soaking Tub
Kitchen Breakfast Bar, Kitchen open to Family Room, Pantry, Walk-in Pantry
Interior
Interior Features Fire/Smoke Alarm, Window Coverings, Wired for Sound
Heating Central Gas, Zoned
Cooling Central Electric, Zoned
Flooring Carpet, Tile, Wood
Appliance Electric Dryer Connection, Gas Dryer Connections, Refrigerator
Dryer Utilities 1
Exterior
Exterior Feature Back Green Space, Back Yard, Clubhouse, Fenced, Front Yard, Patio/Deck, Sprinkler System
Parking Features Attached Garage
Garage Spaces 2.0
Roof Type Composition
Street Surface Concrete,Curbs
Private Pool No
Building
Faces North
Story 2
Unit Location Greenbelt
Entry Level Levels 1 and 2
Foundation Slab
Builder Name MHI Builders
Water Water District
Structure Type Brick,Stone,Wood
New Construction No
Schools
Elementary Schools Sampson Elementary School
Middle Schools Spillane Middle School
High Schools Cypress Woods High School
School District 13 - Cypress-Fairbanks
Others
HOA Fee Include Clubhouse,Exterior Building,Grounds
Senior Community No
Tax ID 124-909-001-0021
Ownership Full Ownership
Energy Description Attic Vents,Ceiling Fans,High-Efficiency HVAC,Insulation - Other
Acceptable Financing Cash Sale, Conventional, FHA, VA
Tax Rate 2.1481
Disclosures Mud, Sellers Disclosure
Listing Terms Cash Sale, Conventional, FHA, VA
Financing Cash Sale,Conventional,FHA,VA
Special Listing Condition Mud, Sellers Disclosure
Read Less Info
Want to know what your home might be worth? Contact us for a FREE valuation!

Our team is ready to help you sell your home for the highest possible price ASAP

Bought with REALM Real Estate Professionals - Galleria
Find out why customers are choosing LPT Realty to meet their real estate needs
