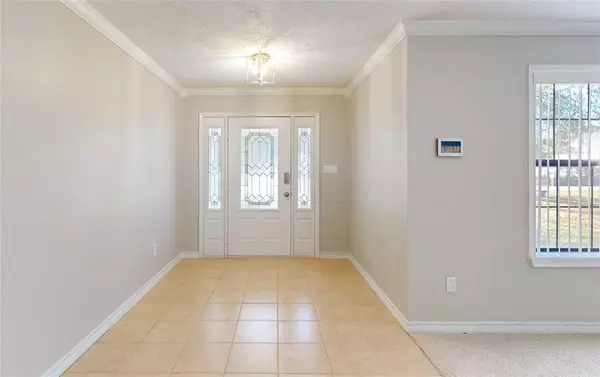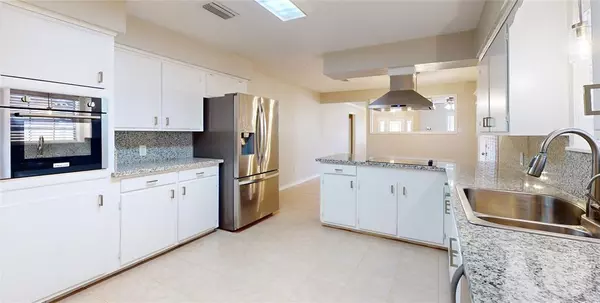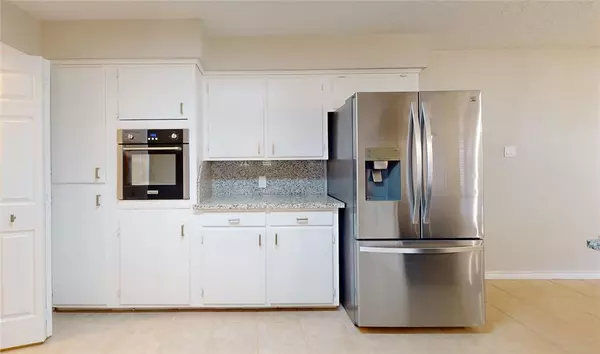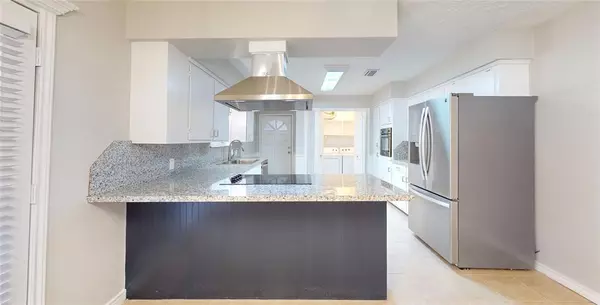$224,500
For more information regarding the value of a property, please contact us for a free consultation.
3 Beds
2 Baths
1,776 SqFt
SOLD DATE : 12/13/2024
Key Details
Property Type Single Family Home
Listing Status Sold
Purchase Type For Sale
Square Footage 1,776 sqft
Price per Sqft $126
Subdivision Glen Park-Clev
MLS Listing ID 68830028
Sold Date 12/13/24
Style Ranch,Traditional
Bedrooms 3
Full Baths 2
Year Built 1975
Annual Tax Amount $5,116
Tax Year 2023
Lot Size 0.251 Acres
Acres 0.2514
Property Description
This Amazing Gem is Full Brick, 3 Bedroom, 2 Baths on 1/4 Acre Corner Lot with Mature Trees! The Covered Front Porch Welcomes You Into This Amazing, Light and Bright Beauty with Walls of Windows! Family Room with Wood Burning Fireplace, Dining Room with French Doors to the Covered Back Patio that is Perfect for Gathering and Grilling. Chef's Kitchen Open to Dining and Family Room with Granite Counters, Deep Stainless Sink, Convection Oven, Loads of Cabinets, Large Eat at Island Bar. Spacious Primary Retreat with Spa Inspired Bathroom, Granite and Walk-In Closet. Secondary Bathroom with Granite and Spa Vibe. New Ceiling Fans, Crown Molding, 2" Blinds, Fresh Paint Inside and Out, New Carpet, Tile in All Wet and High Traffic Areas, Indoor Laundry Room, Oversized Garage with Additional Storage Room, Work Bench and Automatic Garage Door Opener. Centrally Located Near Schools, Shopping, Dining and Easy Access to Highway.
Location
State TX
County Liberty
Area Cleveland Area
Rooms
Bedroom Description All Bedrooms Down,Primary Bed - 1st Floor,Walk-In Closet
Other Rooms 1 Living Area, Formal Dining, Living Area - 1st Floor, Utility Room in House
Master Bathroom Primary Bath: Shower Only, Secondary Bath(s): Shower Only, Vanity Area
Den/Bedroom Plus 3
Kitchen Breakfast Bar, Kitchen open to Family Room, Pantry
Interior
Interior Features Crown Molding, Dryer Included, Fire/Smoke Alarm, High Ceiling, Prewired for Alarm System, Refrigerator Included, Washer Included, Window Coverings
Heating Central Electric
Cooling Central Electric
Flooring Carpet, Tile
Fireplaces Number 1
Fireplaces Type Wood Burning Fireplace
Exterior
Exterior Feature Back Yard, Covered Patio/Deck, Partially Fenced, Patio/Deck, Porch, Private Driveway, Satellite Dish, Side Yard
Parking Features Attached Garage, Oversized Garage
Garage Spaces 2.0
Roof Type Metal
Street Surface Asphalt
Private Pool No
Building
Lot Description Corner, Subdivision Lot
Faces South
Story 1
Foundation Slab
Lot Size Range 1/4 Up to 1/2 Acre
Builder Name Unknown
Sewer Public Sewer
Water Public Water
Structure Type Brick,Vinyl,Wood
New Construction No
Schools
Elementary Schools Eastside Elementary School
Middle Schools Cleveland Middle School
High Schools Cleveland High School
School District 100 - Cleveland
Others
Senior Community No
Restrictions No Restrictions,Unknown
Tax ID 004640-000120-018
Ownership Full Ownership
Energy Description Ceiling Fans,Digital Program Thermostat,Insulated/Low-E windows,North/South Exposure
Acceptable Financing Cash Sale, Conventional, FHA, Investor, VA
Tax Rate 2.2664
Disclosures Home Protection Plan, Sellers Disclosure, Special Addendum
Listing Terms Cash Sale, Conventional, FHA, Investor, VA
Financing Cash Sale,Conventional,FHA,Investor,VA
Special Listing Condition Home Protection Plan, Sellers Disclosure, Special Addendum
Read Less Info
Want to know what your home might be worth? Contact us for a FREE valuation!

Our team is ready to help you sell your home for the highest possible price ASAP

Bought with JLA Realty
Find out why customers are choosing LPT Realty to meet their real estate needs





