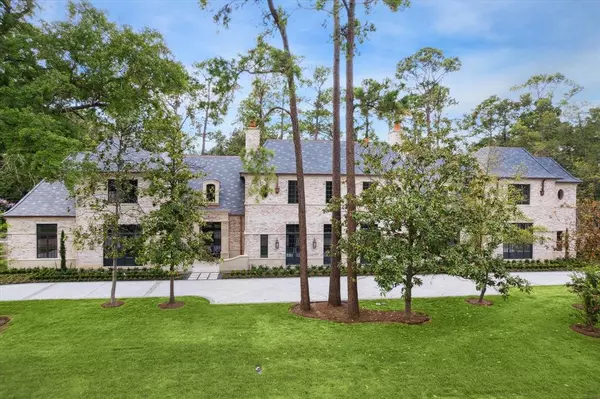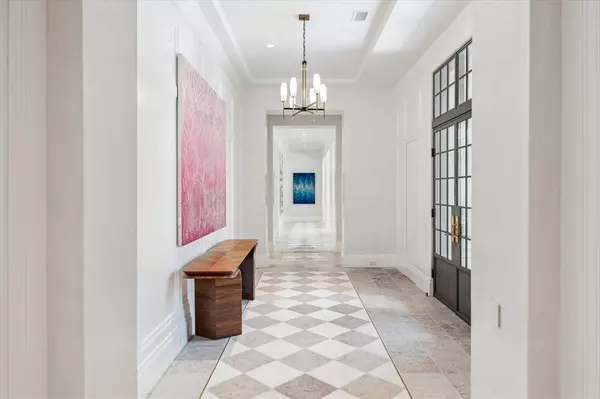$10,495,000
For more information regarding the value of a property, please contact us for a free consultation.
5 Beds
5.3 Baths
11,762 SqFt
SOLD DATE : 12/18/2024
Key Details
Property Type Single Family Home
Listing Status Sold
Purchase Type For Sale
Square Footage 11,762 sqft
Price per Sqft $850
Subdivision Willowick Estates
MLS Listing ID 41133795
Sold Date 12/18/24
Style Traditional
Bedrooms 5
Full Baths 5
Half Baths 3
HOA Fees $25/ann
HOA Y/N 1
Year Built 2024
Lot Size 0.917 Acres
Acres 0.92
Property Description
Stunning new construction by Build 48 in Piney Point Village. This expansive home of 11,762 SF sits on a 39,962 SQFT lot and features 5 bed, 5 bath plus 3 half baths. Step into a grand foyer that sets the tone for the exceptional living spaces that await. The gourmet kitchen boasts top-of-the-line appliances and ample storage. 1st FLR primary wing with living area and fireplace provides a private sanctuary, complete with a spa-like ensuite bath with marble and his&her water closets, 2 expansive separate walk-in closets, patio, coffee&juice bar. A wealth of premium features awaits outdoors, including an outdoor living/dining area with summer kitchen. Other features include a whole home generator, elevator, 2nd floor outdoor living area, media room, gameroom, flex room, bar, climate controlled wine room, and 4-car garage. Don't miss the opportunity to make this custom-feeling new construction home your own!
Location
State TX
County Harris
Area Memorial Villages
Rooms
Bedroom Description En-Suite Bath,Primary Bed - 1st Floor,Sitting Area,Walk-In Closet
Other Rooms Breakfast Room, Family Room, Formal Dining, Formal Living, Gameroom Up, Home Office/Study, Living Area - 1st Floor, Living Area - 2nd Floor, Media, Utility Room in House
Master Bathroom Half Bath, Primary Bath: Double Sinks, Primary Bath: Separate Shower, Primary Bath: Soaking Tub
Den/Bedroom Plus 5
Kitchen Breakfast Bar, Butler Pantry, Island w/o Cooktop, Second Sink, Soft Closing Cabinets, Soft Closing Drawers, Walk-in Pantry
Interior
Interior Features 2 Staircases, Elevator, Fire/Smoke Alarm, Formal Entry/Foyer, High Ceiling, Prewired for Alarm System, Refrigerator Included, Wet Bar, Wired for Sound
Heating Central Gas
Cooling Central Electric
Flooring Marble Floors, Stone, Tile, Wood
Fireplaces Number 5
Fireplaces Type Gas Connections, Wood Burning Fireplace
Exterior
Exterior Feature Back Green Space, Back Yard, Covered Patio/Deck, Exterior Gas Connection, Outdoor Fireplace, Outdoor Kitchen, Sprinkler System
Parking Features Attached Garage
Garage Spaces 4.0
Roof Type Other
Private Pool No
Building
Lot Description Subdivision Lot
Faces East
Story 2
Foundation Slab on Builders Pier
Lot Size Range 1/2 Up to 1 Acre
Builder Name Build 48
Sewer Public Sewer
Water Public Water
Structure Type Brick
New Construction Yes
Schools
Elementary Schools Memorial Drive Elementary School
Middle Schools Spring Branch Middle School (Spring Branch)
High Schools Memorial High School (Spring Branch)
School District 49 - Spring Branch
Others
Senior Community No
Restrictions Deed Restrictions
Tax ID 090-113-000-0003
Acceptable Financing Cash Sale, Conventional
Disclosures No Disclosures
Listing Terms Cash Sale, Conventional
Financing Cash Sale,Conventional
Special Listing Condition No Disclosures
Read Less Info
Want to know what your home might be worth? Contact us for a FREE valuation!

Our team is ready to help you sell your home for the highest possible price ASAP

Bought with Champions NextGen Real Estate
Find out why customers are choosing LPT Realty to meet their real estate needs





