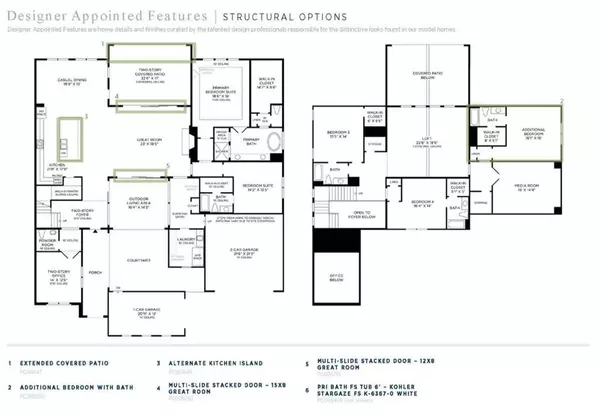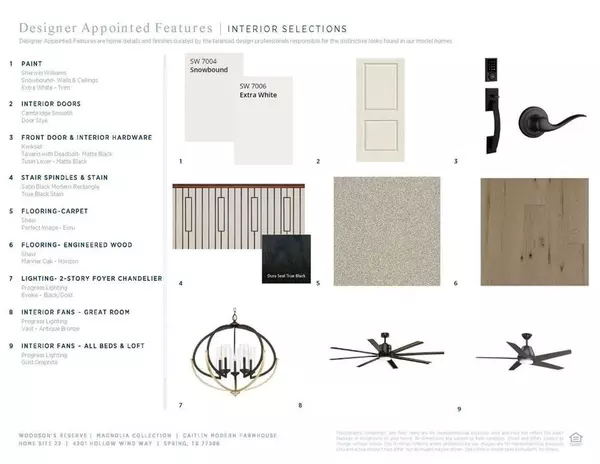$1,124,656
For more information regarding the value of a property, please contact us for a free consultation.
5 Beds
5.1 Baths
5,087 SqFt
SOLD DATE : 12/30/2024
Key Details
Property Type Single Family Home
Listing Status Sold
Purchase Type For Sale
Square Footage 5,087 sqft
Price per Sqft $201
Subdivision Woodson'S Reserve - Magnolia Collection
MLS Listing ID 11168827
Sold Date 12/30/24
Style Contemporary/Modern
Bedrooms 5
Full Baths 5
Half Baths 1
HOA Fees $118/ann
HOA Y/N 1
Year Built 2024
Lot Size 0.255 Acres
Property Description
MLS# 11168827 - Built by Toll Brothers, Inc. - Ready Now! ~ The Caitlin Modern Farmhouse is a stylish and sophisticated home with outdoor living and entertaining spaces throughout. The front porch leads to the front door, a central courtyard, and an outdoor living area. The two-story foyer has an attached home office with double doors for added privacy. The spacious great room boasts multi-slide doors that open to the courtyard and covered patio, elevating your living and entertaining experience to the outdoors. An impressive kitchen with stainless steel appliances, a center island, a casual dining area, and a walk-in pantry will please the finest chef. A large covered patio opens to a grassy backyard. The opulent primary bedroom is enhanced with a decorative tray ceiling and a resort-style bath with a dual-sink vanity, separate tub and shower, and generous walk-in closet.
Location
State TX
County Montgomery
Community Woodson'S Reserve
Area Spring Northeast
Rooms
Bedroom Description En-Suite Bath,Primary Bed - 1st Floor,Multilevel Bedroom,Walk-In Closet
Other Rooms Gameroom Up, Home Office/Study, Loft, Media
Master Bathroom Primary Bath: Double Sinks, Primary Bath: Separate Shower, Primary Bath: Soaking Tub
Kitchen Island w/o Cooktop, Kitchen open to Family Room, Under Cabinet Lighting, Walk-in Pantry
Interior
Interior Features Fire/Smoke Alarm, Prewired for Alarm System
Heating Central Gas
Cooling Central Electric
Flooring Carpet, Engineered Wood, Tile
Fireplaces Number 1
Fireplaces Type Electric Fireplace, Mock Fireplace
Exterior
Exterior Feature Back Yard, Back Yard Fenced, Fully Fenced, Porch, Sprinkler System, Subdivision Tennis Court
Parking Features Attached Garage
Garage Spaces 3.0
Roof Type Composition
Private Pool No
Building
Lot Description Subdivision Lot
Faces North
Story 2
Foundation Slab
Lot Size Range 1/4 Up to 1/2 Acre
Builder Name Toll Brothers, Inc.
Water Water District
Structure Type Brick,Stone,Stucco
New Construction Yes
Schools
Elementary Schools Hines Elementary
Middle Schools York Junior High School
High Schools Grand Oaks High School
School District 11 - Conroe
Others
Senior Community No
Restrictions Zoning
Tax ID 9737-23-02100
Acceptable Financing Cash Sale, Conventional, FHA, Other, VA
Tax Rate 3.2
Disclosures Other Disclosures
Green/Energy Cert Home Energy Rating/HERS, Other Green Certification
Listing Terms Cash Sale, Conventional, FHA, Other, VA
Financing Cash Sale,Conventional,FHA,Other,VA
Special Listing Condition Other Disclosures
Read Less Info
Want to know what your home might be worth? Contact us for a FREE valuation!

Our team is ready to help you sell your home for the highest possible price ASAP

Bought with Century 21 Realty Partners
Find out why customers are choosing LPT Realty to meet their real estate needs





