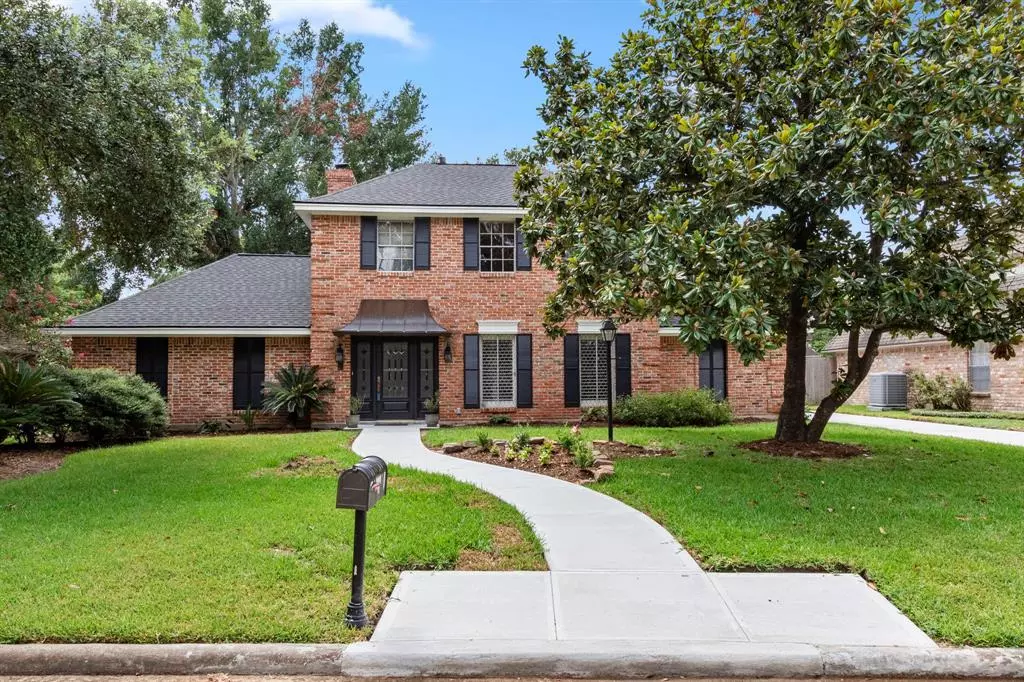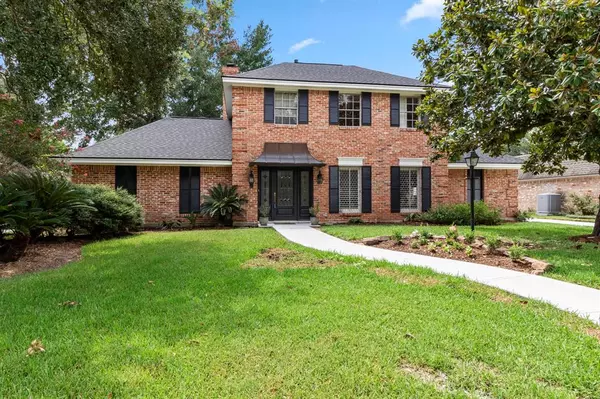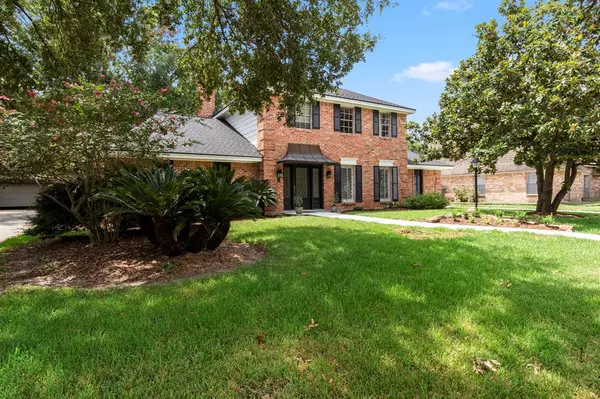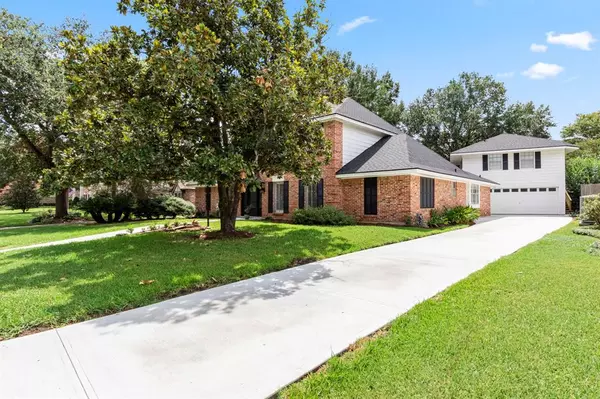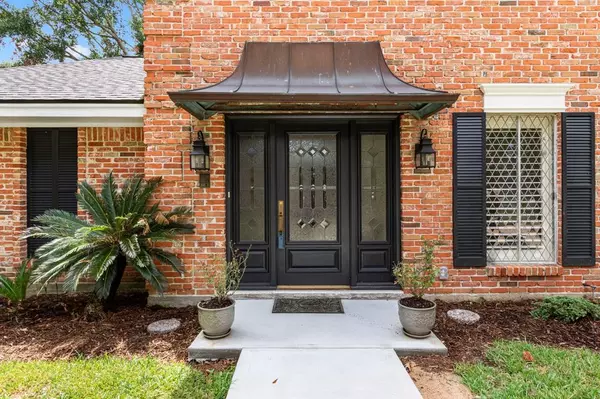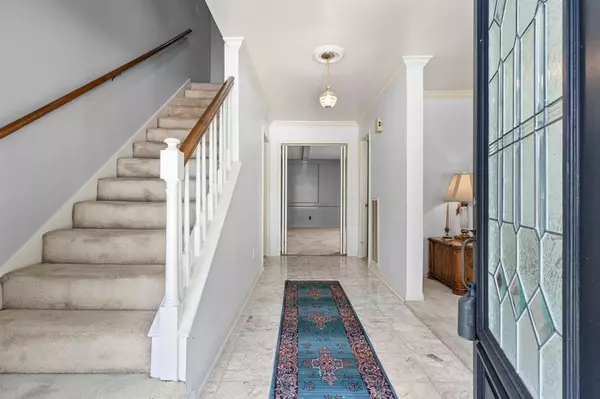$599,000
For more information regarding the value of a property, please contact us for a free consultation.
4 Beds
3.1 Baths
2,803 SqFt
SOLD DATE : 01/06/2025
Key Details
Property Type Single Family Home
Listing Status Sold
Purchase Type For Sale
Square Footage 2,803 sqft
Price per Sqft $201
Subdivision Lakeside Forest
MLS Listing ID 35733430
Sold Date 01/06/25
Style French,Traditional
Bedrooms 4
Full Baths 3
Half Baths 1
HOA Fees $79/ann
HOA Y/N 1
Year Built 1973
Annual Tax Amount $11,258
Tax Year 2023
Lot Size 9,720 Sqft
Acres 0.2231
Property Description
PRIME location with close proximity to Club Westside, Lakeside CC, Terry Hershey Park Hike & Bike Trail, City Center, & Town & Country. Garage Apartment! Tile entry opens to carpeted formals with shutters & crown molding. Large family rm is carpeted w/ bar, rounded FP, built-ins. Kitchen & breakfast rm have tile floors, granite counters, grey cabinets, stainless appliances, double oven, walk-in pantry. Carpeted master down, has 2 walk-in closets & ensuite bath w/ luxury vinyl floors, double sinks. Upstairs are 3 bdrms: 2 w/ vinyl floors, 1 carpeted. Garage apartment has luxury vinyl flooring, kitchenette, bath w/ combo tub & shower, new A/C, replaced sink, faucets, disposal, water heater. Approx. 400 sq ft per seller. Per seller total home sq ft would be 3203 approx. Has split A/C system. All appliances & Furniture can stay. Home leveled 1/24, roof new 5/24, paint 7/24, newer vinyl flooring, new driveway, walkway & patio.
Location
State TX
County Harris
Area Memorial West
Rooms
Bedroom Description En-Suite Bath,Primary Bed - 1st Floor,Walk-In Closet
Other Rooms Breakfast Room, Family Room, Formal Dining, Formal Living, Garage Apartment, Guest Suite w/Kitchen, Quarters/Guest House, Utility Room in House
Master Bathroom Primary Bath: Double Sinks, Primary Bath: Shower Only, Secondary Bath(s): Tub/Shower Combo
Interior
Interior Features Alarm System - Owned, Formal Entry/Foyer, Refrigerator Included, Window Coverings
Heating Central Gas
Cooling Central Electric
Flooring Carpet, Tile
Fireplaces Number 1
Fireplaces Type Wood Burning Fireplace
Exterior
Exterior Feature Back Yard, Detached Gar Apt /Quarters, Patio/Deck
Parking Features Detached Garage
Garage Spaces 2.0
Garage Description Auto Garage Door Opener
Roof Type Composition
Street Surface Concrete,Curbs
Private Pool No
Building
Lot Description Subdivision Lot
Faces South
Story 2
Foundation Slab
Lot Size Range 0 Up To 1/4 Acre
Sewer Public Sewer
Water Public Water
Structure Type Brick
New Construction No
Schools
Elementary Schools Askew Elementary School
Middle Schools Revere Middle School
High Schools Westside High School
School District 27 - Houston
Others
Senior Community No
Restrictions Deed Restrictions
Tax ID 104-870-000-0003
Ownership Full Ownership
Energy Description Attic Vents,Ceiling Fans
Acceptable Financing Cash Sale, Conventional, FHA, VA
Tax Rate 2.0148
Disclosures Sellers Disclosure
Listing Terms Cash Sale, Conventional, FHA, VA
Financing Cash Sale,Conventional,FHA,VA
Special Listing Condition Sellers Disclosure
Read Less Info
Want to know what your home might be worth? Contact us for a FREE valuation!

Our team is ready to help you sell your home for the highest possible price ASAP

Bought with Sell Texas Group
Find out why customers are choosing LPT Realty to meet their real estate needs
