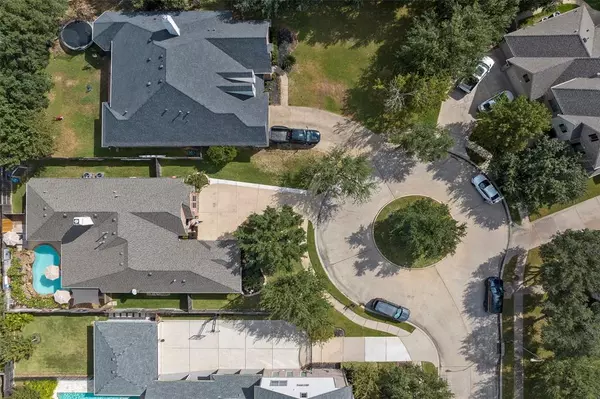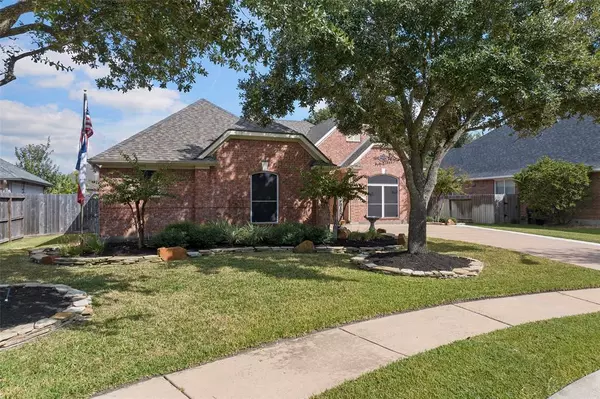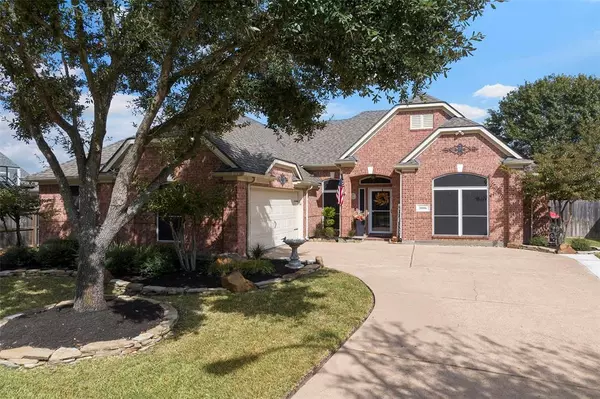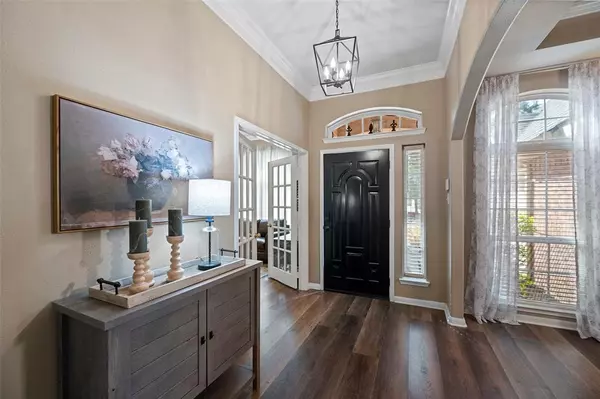$499,900
For more information regarding the value of a property, please contact us for a free consultation.
3 Beds
2.1 Baths
2,551 SqFt
SOLD DATE : 01/06/2025
Key Details
Property Type Single Family Home
Listing Status Sold
Purchase Type For Sale
Square Footage 2,551 sqft
Price per Sqft $191
Subdivision Fairfield Village West Sec 13
MLS Listing ID 35618879
Sold Date 01/06/25
Style Traditional
Bedrooms 3
Full Baths 2
Half Baths 1
HOA Fees $85/ann
HOA Y/N 1
Year Built 2003
Annual Tax Amount $8,099
Tax Year 2023
Lot Size 8,899 Sqft
Acres 0.2043
Property Description
Nestled on a quiet cul-de-sac in the master-planned community of Fairfield, this beautifully updated 3-bedroom home is a true gem. Entry opens to a private study w/French doors, formal dining room & half bath. Luxury vinyl flooring flows into a spacious family room featuring gas log fireplace & inset walls for your entertainment equipment. An island kitchen boasts abundant storage, gorgeous granite countertops & stainless-steel appliances, including a gas cooktop. Retreat to the expansive primary suite w/cozy seating area & luxurious ensuite bath, recently remodeled (2023) to include standalone soaker tub & oversized glass-enclosed shower. Your backyard oasis features a covered slate-tiled patio, sparkling pool w/soothing weeping wall & several seating areas. Recent upgrades include two A/C units (2022), a new roof (2020), and essential features like a portable generator transfer switch, wrapped pipes, water softener, and a tankless water heater. Don't miss this stunning home!
Location
State TX
County Harris
Community Fairfield
Area Cypress North
Rooms
Bedroom Description En-Suite Bath
Other Rooms Breakfast Room, Den, Formal Dining, Home Office/Study, Utility Room in House
Master Bathroom Primary Bath: Double Sinks, Primary Bath: Separate Shower
Kitchen Breakfast Bar
Interior
Interior Features Alarm System - Owned, Crown Molding, High Ceiling
Heating Central Gas
Cooling Central Electric
Flooring Vinyl Plank
Fireplaces Number 1
Fireplaces Type Gas Connections, Gaslog Fireplace
Exterior
Exterior Feature Back Yard Fenced
Parking Features Attached Garage
Garage Spaces 2.0
Garage Description Auto Garage Door Opener
Pool Gunite, Heated
Roof Type Composition
Street Surface Concrete,Curbs
Private Pool Yes
Building
Lot Description Cul-De-Sac, Subdivision Lot
Story 1
Foundation Slab
Lot Size Range 0 Up To 1/4 Acre
Water Water District
Structure Type Cement Board
New Construction No
Schools
Elementary Schools Keith Elementary School
Middle Schools Salyards Middle School
High Schools Bridgeland High School
School District 13 - Cypress-Fairbanks
Others
Senior Community No
Restrictions Deed Restrictions
Tax ID 123-493-002-0010
Energy Description Ceiling Fans,Digital Program Thermostat,HVAC>13 SEER,Insulated/Low-E windows,Radiant Attic Barrier
Acceptable Financing Cash Sale, Conventional, FHA, VA
Tax Rate 2.1681
Disclosures Sellers Disclosure
Listing Terms Cash Sale, Conventional, FHA, VA
Financing Cash Sale,Conventional,FHA,VA
Special Listing Condition Sellers Disclosure
Read Less Info
Want to know what your home might be worth? Contact us for a FREE valuation!

Our team is ready to help you sell your home for the highest possible price ASAP

Bought with Texas Key Holders The Platinum Group
Find out why customers are choosing LPT Realty to meet their real estate needs





