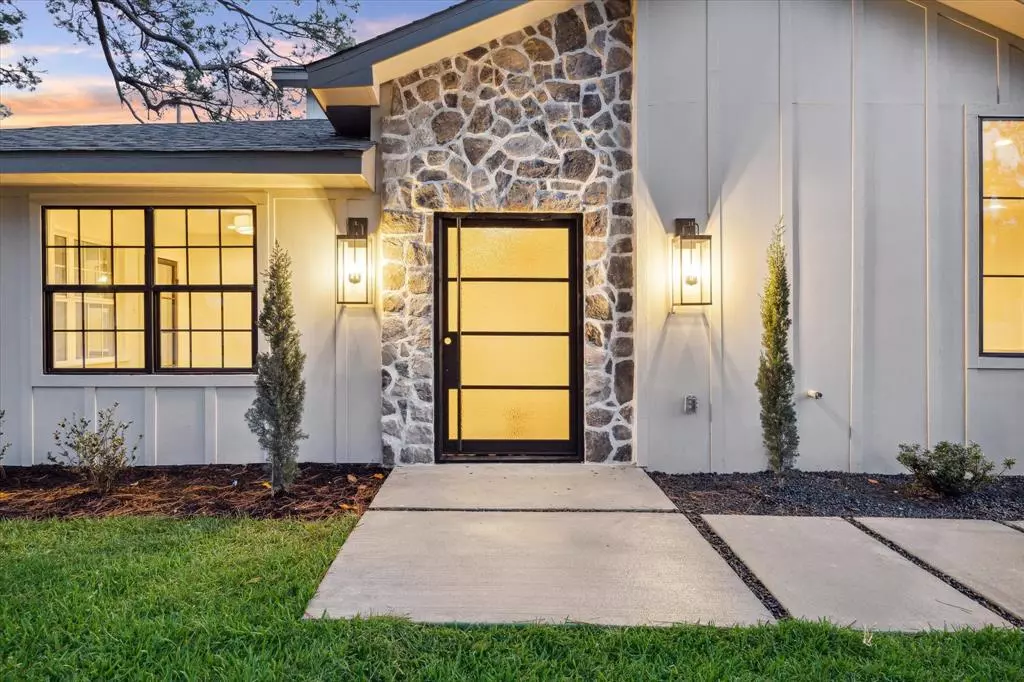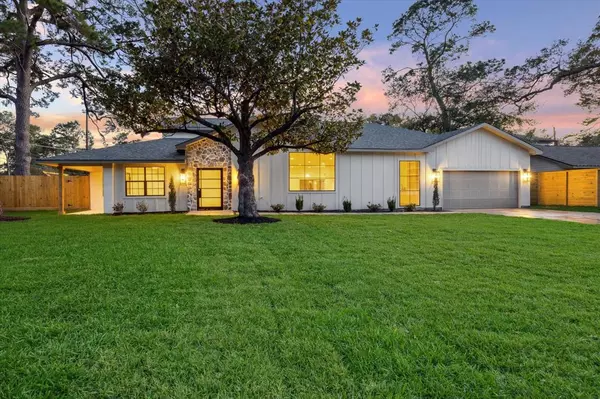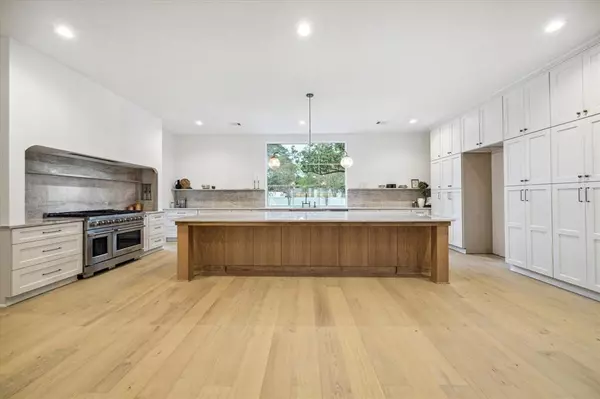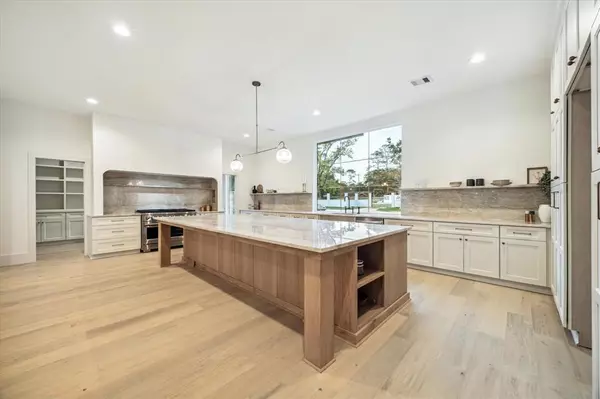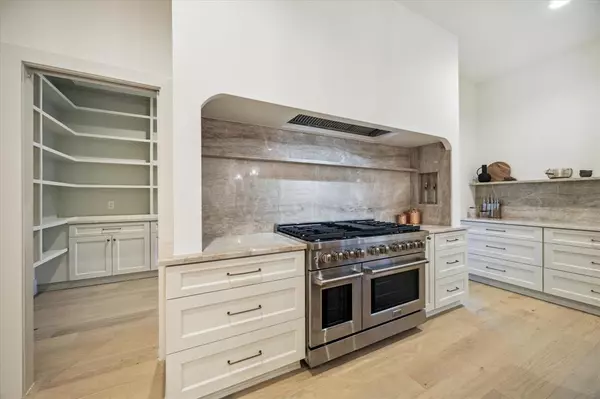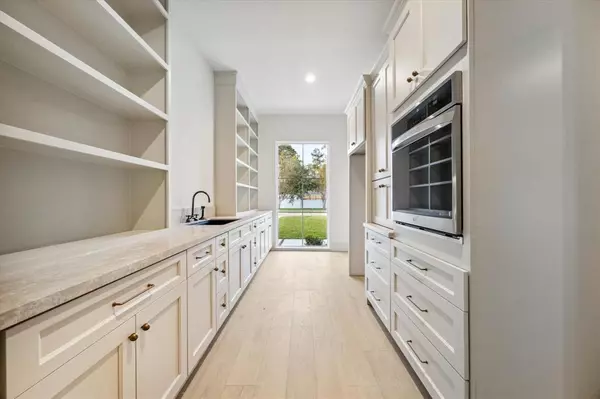$1,069,200
For more information regarding the value of a property, please contact us for a free consultation.
4 Beds
3.1 Baths
3,960 SqFt
SOLD DATE : 01/10/2025
Key Details
Property Type Single Family Home
Listing Status Sold
Purchase Type For Sale
Square Footage 3,960 sqft
Price per Sqft $270
Subdivision Moss Oaks Sec 02
MLS Listing ID 73832637
Sold Date 01/10/25
Style Contemporary/Modern,Craftsman,French,Other Style,Traditional
Bedrooms 4
Full Baths 3
Half Baths 1
Year Built 1960
Annual Tax Amount $8,128
Tax Year 2023
Lot Size 0.301 Acres
Acres 0.3013
Property Description
1601 Conrad Sauer is a diamond abode on a 13,125sqft corner lot, a 3,960sqft single story home offering 4 bedrooms, 3.5 baths & study. Originally constructed in 1960, the home received an incredible modification including full mechanical & structural revisions. At entry, the level of thoughtful detail is evident with dual study doorways, soaring ceilings & sprawling dimensions. The 3 secondary bedrooms are located on the west side of the home along side a shared & private bath. An impressive open living & dining layout is in the centrum. the kitchen contributes an abundant pantry, bespoke solid wood cabinetry, marble counters, 48' ZLine gas range & grand views. The primary is located on the east side of the home, w. raised ceilings, hand crafted built ins, free standing soaking tub & walk in closet. Nearby local eateries, Nob Hill Park & no history of flooding, make this a beloved neighborhood.
Location
State TX
County Harris
Area Spring Branch
Rooms
Bedroom Description En-Suite Bath,Walk-In Closet
Other Rooms Breakfast Room, Butlers Pantry, Family Room, Home Office/Study, Kitchen/Dining Combo, Living/Dining Combo
Den/Bedroom Plus 4
Kitchen Breakfast Bar, Butler Pantry, Island w/o Cooktop, Kitchen open to Family Room, Pantry, Soft Closing Cabinets, Soft Closing Drawers, Under Cabinet Lighting, Walk-in Pantry
Interior
Heating Central Gas
Cooling Central Electric
Exterior
Parking Features Attached Garage
Garage Spaces 2.0
Roof Type Composition
Private Pool No
Building
Lot Description Corner
Story 1
Foundation Slab
Lot Size Range 0 Up To 1/4 Acre
Sewer Public Sewer
Water Public Water
Structure Type Brick,Cement Board,Stone,Wood
New Construction No
Schools
Elementary Schools Shadow Oaks Elementary School
Middle Schools Spring Oaks Middle School
High Schools Spring Woods High School
School District 49 - Spring Branch
Others
Senior Community No
Restrictions Deed Restrictions
Tax ID 084-219-000-0001
Energy Description Ceiling Fans,Digital Program Thermostat,Energy Star Appliances,High-Efficiency HVAC,HVAC>15 SEER,Insulated Doors,Insulated/Low-E windows,Insulation - Batt,Insulation - Blown Cellulose,Radiant Attic Barrier
Acceptable Financing Cash Sale, Conventional
Tax Rate 2.2332
Disclosures Sellers Disclosure
Listing Terms Cash Sale, Conventional
Financing Cash Sale,Conventional
Special Listing Condition Sellers Disclosure
Read Less Info
Want to know what your home might be worth? Contact us for a FREE valuation!

Our team is ready to help you sell your home for the highest possible price ASAP

Bought with Keller Williams Realty Metropolitan
Find out why customers are choosing LPT Realty to meet their real estate needs
