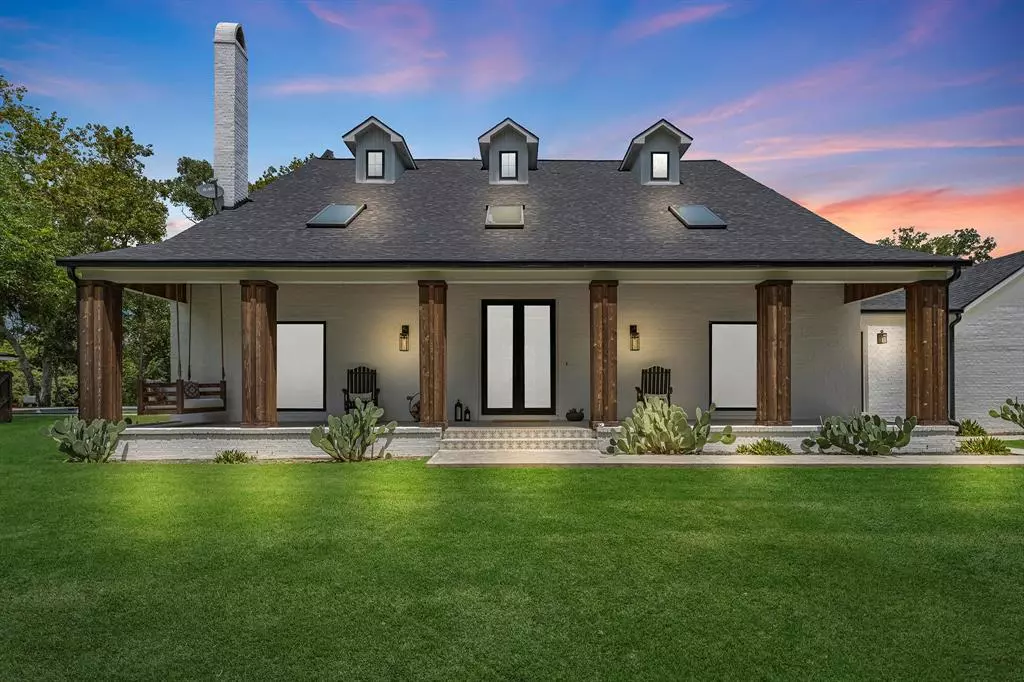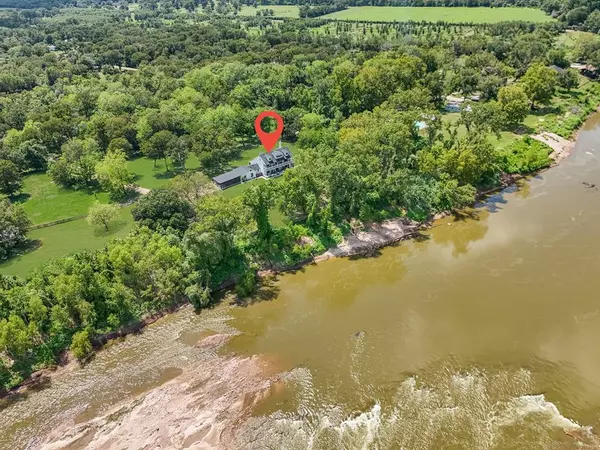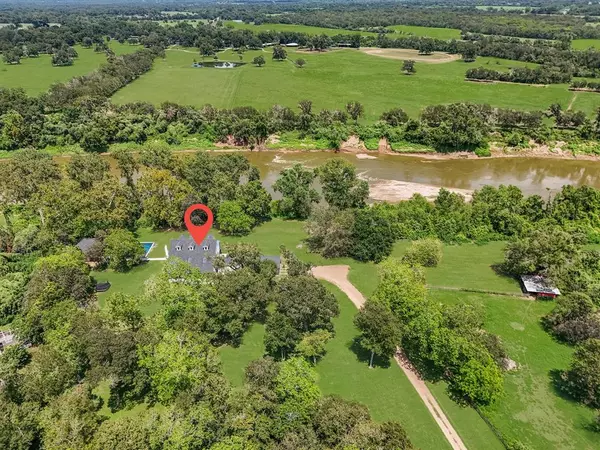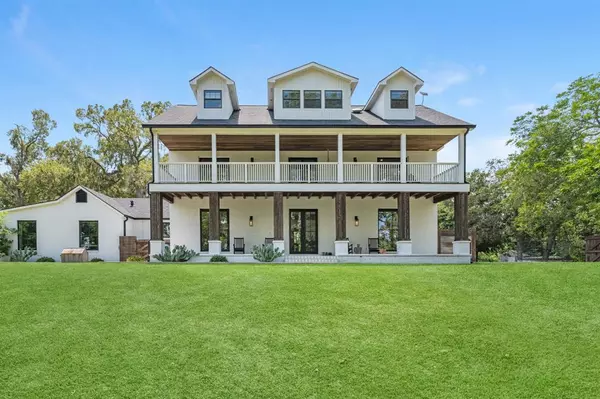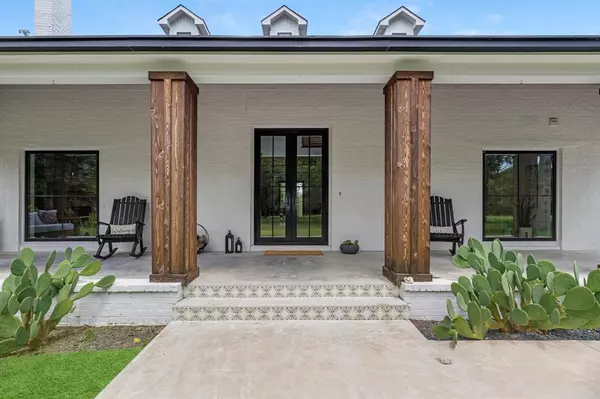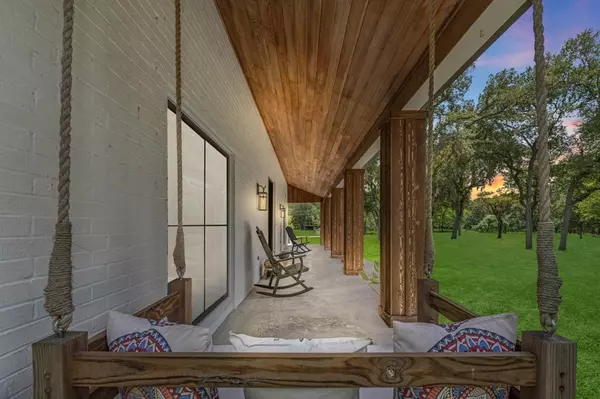$2,450,000
For more information regarding the value of a property, please contact us for a free consultation.
4 Beds
3.1 Baths
4,300 SqFt
SOLD DATE : 01/17/2025
Key Details
Property Type Single Family Home
Listing Status Sold
Purchase Type For Sale
Square Footage 4,300 sqft
Price per Sqft $522
Subdivision Brazos 200
MLS Listing ID 72318857
Sold Date 01/17/25
Style Contemporary/Modern,Other Style
Bedrooms 4
Full Baths 3
Half Baths 1
Year Built 1978
Annual Tax Amount $2,574
Tax Year 2023
Lot Size 20.522 Acres
Acres 21.09
Property Description
Welcome to 3539 River Rd.! This quintessential modern luxury 3-story farmhouse has everything you could ever ask for. Resting on a peaceful hilltop spanning over 21 UNRESTRICTED acres positioned near the Brazos River with astonishing views on some of the most beautiful land you can find. This 4 bedroom, 3.5 bath, 4300 sq. ft. property was entirely renovated down to the studs from top to bottom in 2021. An open concept design with exposed brick, wood beams on the first floor with hardwood floors, built-in surround sound, exquisite kitchen with Sub Zero fridge, Wolf oven, European quartz island, imported ceramic backsplash from Mexico. Primary retreat on second floor along with exercise area, office, and private walk out balcony. An entertainer's paradise with salt water pool, South American grill, pizza oven, full bar, and majestic views all around. Greenhouse, free range chickens, & freshly repainted stall barn, workshop, and air conditioned private office. No expense spared.
Location
State TX
County Austin
Rooms
Bedroom Description Primary Bed - 2nd Floor,Sitting Area,Walk-In Closet
Other Rooms 1 Living Area, Family Room, Home Office/Study, Kitchen/Dining Combo, Living Area - 1st Floor, Living/Dining Combo, Utility Room in House
Master Bathroom Half Bath, Primary Bath: Double Sinks, Primary Bath: Shower Only, Secondary Bath(s): Shower Only, Vanity Area
Kitchen Island w/o Cooktop, Kitchen open to Family Room, Pots/Pans Drawers, Under Cabinet Lighting, Walk-in Pantry
Interior
Interior Features Fire/Smoke Alarm, High Ceiling, Refrigerator Included, Wired for Sound
Heating Central Gas
Cooling Central Electric, Zoned
Flooring Wood
Fireplaces Number 1
Fireplaces Type Wood Burning Fireplace
Exterior
Parking Features None
Carport Spaces 2
Pool Gunite, Salt Water
Waterfront Description River View,Riverfront
Roof Type Composition
Private Pool Yes
Building
Lot Description Waterfront, Wooded
Story 3
Foundation Slab
Lot Size Range 20 Up to 50 Acres
Sewer Septic Tank
Water Well
Structure Type Brick
New Construction No
Schools
Elementary Schools Sealy Elementary School
Middle Schools Sealy Junior High School
High Schools Sealy High School
School District 109 - Sealy
Others
Senior Community No
Restrictions Horses Allowed,Unknown
Tax ID R000059168
Energy Description Ceiling Fans,Digital Program Thermostat,Energy Star Appliances,HVAC>15 SEER,Insulated/Low-E windows,Insulation - Spray-Foam,Other Energy Features
Acceptable Financing Cash Sale, Conventional, VA
Tax Rate 1.5914
Disclosures Sellers Disclosure
Listing Terms Cash Sale, Conventional, VA
Financing Cash Sale,Conventional,VA
Special Listing Condition Sellers Disclosure
Read Less Info
Want to know what your home might be worth? Contact us for a FREE valuation!

Our team is ready to help you sell your home for the highest possible price ASAP

Bought with Greenwood King Properties - Kirby Office
Find out why customers are choosing LPT Realty to meet their real estate needs
